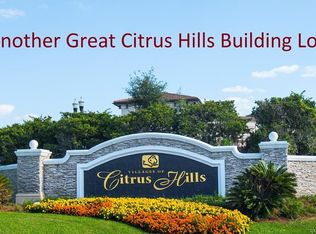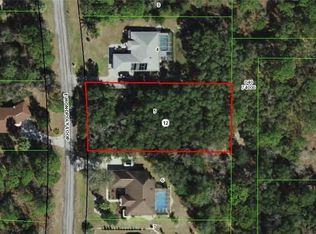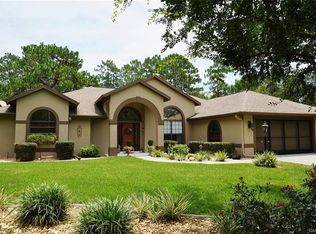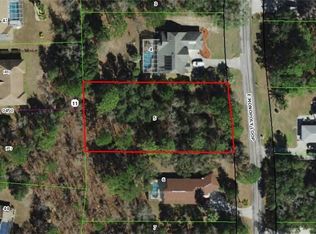Sold for $416,000
$416,000
1882 E Monopoly Loop, Inverness, FL 34453
3beds
1,841sqft
Single Family Residence
Built in 1993
0.52 Acres Lot
$414,000 Zestimate®
$226/sqft
$2,934 Estimated rent
Home value
$414,000
$364,000 - $468,000
$2,934/mo
Zestimate® history
Loading...
Owner options
Explore your selling options
What's special
Welcome to your Florida retreat! This beautifully maintained 3 bedroom, 2 1/2 bath pool home offers the perfect blend of indoor comfort and outdoor living. Nestled on an oversized, 1/2 acre lot, the property features a 3-car garage, a private, fenced backyard, and a sparkling heated, salt water pool--ideal for entertaining or relaxing year-round. Step inside to find a spacious, split floor plan, with soaring ceilings, a skylit kitchen with granite countertops, a breakfast nook, and a formal dining area. The large primary suite boasts a massive walk-in closet and a remodeled ensuite bath for a spa-like experience. Located in a quiet neighborhood with a low HOA of just $138/year, this home sits high and dry above the road--no flood concerns here! You're just minutes from historic downtown Inverness, a walkable town where you'll enjoy boutique shopping, dining and regular festivals. Outdoor lovers will appreciate the nearby Withlacoochee State Par, Lake Henderson and easy access to the Nature Coast and Crystal River for snorkeling and swimming with the manatees! This is more than a home--it's a lifestyle. Schedule your showing today!
Zillow last checked: 8 hours ago
Listing updated: August 13, 2025 at 04:53pm
Listing Provided by:
Lucinda Striker 352-817-1443,
COMPASS FLORIDA LLC 407-203-9441
Bought with:
Joe Mazzurco, 3577906
NEXT GENERATION REALTY OF MARION COUNTY
Source: Stellar MLS,MLS#: OM704955 Originating MLS: Orlando Regional
Originating MLS: Orlando Regional

Facts & features
Interior
Bedrooms & bathrooms
- Bedrooms: 3
- Bathrooms: 3
- Full bathrooms: 2
- 1/2 bathrooms: 1
Primary bedroom
- Features: Ceiling Fan(s), En Suite Bathroom, Walk-In Closet(s)
- Level: First
- Area: 252 Square Feet
- Dimensions: 14x18
Bedroom 2
- Features: Ceiling Fan(s), Built-in Closet
- Level: First
- Area: 120.75 Square Feet
- Dimensions: 10.5x11.5
Bedroom 3
- Features: Ceiling Fan(s), Built-in Closet
- Level: First
- Area: 137.5 Square Feet
- Dimensions: 11x12.5
Primary bathroom
- Features: Dual Sinks, Exhaust Fan, Granite Counters, Shower No Tub
- Level: First
- Area: 168 Square Feet
- Dimensions: 12x14
Bathroom 2
- Features: Exhaust Fan, Single Vanity, Tub With Shower
- Level: First
- Area: 126.5 Square Feet
- Dimensions: 11.5x11
Bathroom 3
- Level: First
- Area: 32.5 Square Feet
- Dimensions: 6.5x5
Dining room
- Level: First
- Area: 120 Square Feet
- Dimensions: 8x15
Kitchen
- Features: Kitchen Island, Pantry, Stone Counters
- Level: First
- Area: 126.5 Square Feet
- Dimensions: 11x11.5
Living room
- Features: Ceiling Fan(s)
- Level: First
- Area: 499.5 Square Feet
- Dimensions: 18.5x27
Heating
- Central
Cooling
- Central Air
Appliances
- Included: Dishwasher, Microwave, Range, Refrigerator
- Laundry: Electric Dryer Hookup, Inside, Laundry Room, Washer Hookup
Features
- Ceiling Fan(s), Eating Space In Kitchen, High Ceilings, Open Floorplan, Primary Bedroom Main Floor, Solid Surface Counters, Solid Wood Cabinets, Split Bedroom, Stone Counters, Thermostat, Walk-In Closet(s)
- Flooring: Luxury Vinyl, Tile
- Doors: Sliding Doors
- Windows: Window Treatments
- Has fireplace: No
Interior area
- Total structure area: 2,802
- Total interior livable area: 1,841 sqft
Property
Parking
- Total spaces: 3
- Parking features: Garage Door Opener, Garage Faces Side, Off Street, Oversized
- Attached garage spaces: 3
Features
- Levels: One
- Stories: 1
- Exterior features: Irrigation System, Private Mailbox
- Has private pool: Yes
- Pool features: Heated, In Ground, Salt Water, Screen Enclosure
- Fencing: Chain Link
- Has view: Yes
- View description: Garden
Lot
- Size: 0.52 Acres
- Features: In County, Oversized Lot, Sloped
Details
- Parcel number: 19E18S330030 00120 0040
- Zoning: PDR
- Special conditions: None
Construction
Type & style
- Home type: SingleFamily
- Property subtype: Single Family Residence
Materials
- Block, Stucco
- Foundation: Slab
- Roof: Shingle
Condition
- Completed
- New construction: No
- Year built: 1993
Utilities & green energy
- Sewer: Septic Tank
- Water: Public
- Utilities for property: Electricity Connected, Water Connected
Community & neighborhood
Location
- Region: Inverness
- Subdivision: CAMBRIDGE GREENS OF CITRUS HILLS
HOA & financial
HOA
- Has HOA: Yes
- HOA fee: $12 monthly
- Association name: Trudy Mclaughin
- Association phone: 352-746-6770
Other fees
- Pet fee: $0 monthly
Other financial information
- Total actual rent: 0
Other
Other facts
- Ownership: Fee Simple
- Road surface type: Paved, Asphalt
Price history
| Date | Event | Price |
|---|---|---|
| 8/13/2025 | Sold | $416,000-1%$226/sqft |
Source: | ||
| 7/14/2025 | Pending sale | $420,000$228/sqft |
Source: | ||
| 7/6/2025 | Listed for sale | $420,000+3.7%$228/sqft |
Source: | ||
| 4/17/2024 | Sold | $405,000-3%$220/sqft |
Source: | ||
| 3/3/2024 | Pending sale | $417,500$227/sqft |
Source: | ||
Public tax history
| Year | Property taxes | Tax assessment |
|---|---|---|
| 2024 | $2,267 +2.6% | $182,727 +3% |
| 2023 | $2,209 +6.9% | $177,405 +3% |
| 2022 | $2,066 +4.2% | $172,238 +3% |
Find assessor info on the county website
Neighborhood: 34453
Nearby schools
GreatSchools rating
- 3/10Hernando Elementary SchoolGrades: PK-5Distance: 1.6 mi
- 4/10Inverness Middle SchoolGrades: 6-8Distance: 4.3 mi
- NACitrus Virtual Instruction ProgramGrades: K-12Distance: 4.8 mi
Schools provided by the listing agent
- Elementary: Hernando Elementary
- Middle: Inverness Middle School
- High: Citrus High School
Source: Stellar MLS. This data may not be complete. We recommend contacting the local school district to confirm school assignments for this home.

Get pre-qualified for a loan
At Zillow Home Loans, we can pre-qualify you in as little as 5 minutes with no impact to your credit score.An equal housing lender. NMLS #10287.



