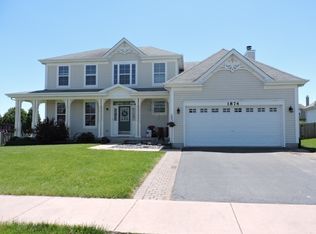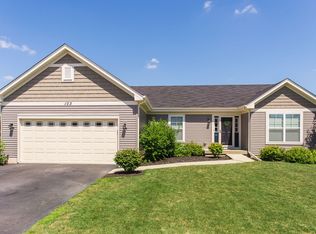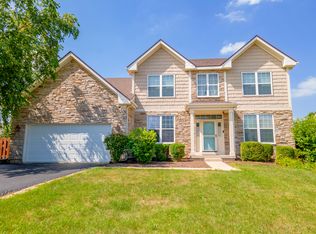Breathtaking 3+1 bed 3 bath open concept Ranch with a finished basement on a corner lot in the coveted Reston Ponds subdivision. Airy and very spacious with roughly 4000 sq feet of finished space. Large, gorgeous deck out back with a fenced in yard for easy entertaining! Eat-in kitchen, new carpet and fresh paint, vaulted ceilings and a roomy foyer! Separate master with walk in closet for your privacy. TRIPLE ZONED heat/air for your absolute comfort. Pool table and entertainment area included in your fantastic finished basement along with full bath and bedroom (walk in closet) and even another room that could be used as a bedroom! Elementary school on site in the neighborhood. Established and also growing neighborhood boasts fishing ponds, common walking track/gazebo and friendly people who take pride in ownership. Welcome HOME!!!!!
This property is off market, which means it's not currently listed for sale or rent on Zillow. This may be different from what's available on other websites or public sources.



