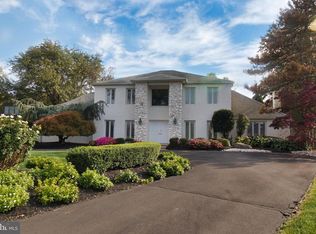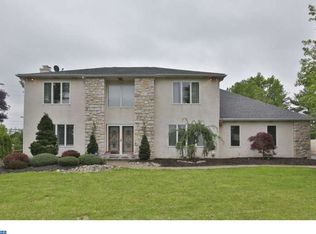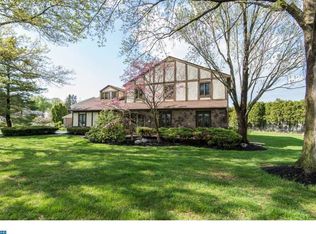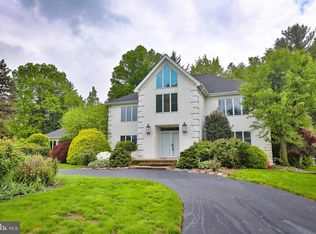Welcome to 1228 Autumn Leaf Ln. this luxurious custom built estate nestled in Huntingdon Valley's private community of Hamptontowne is truly one of a kind! Upon entering the 2 story tiled Foyer, you are welcomed by a uniquely curled staircase. Directly to the right is the Formal Sitting Room, presenting a elegant Murano light fixture and built in shelving & cabinetry. To the left of the Foyer is the light and bright Formal Living Room featuring hardwood flooring, high hat lighting and large open windows. The formal living room flows into the Dining Room showcasing a beautiful chandelier, hardwood flooring border with a carpet inlay & high hat lighting. The Sliding pocket doors lead you into the spacious Gourmet Kitchen. The bright and white kitchen features a double range oven, granite counter-tops, a unique center island with attached round glass table & 2 tall chairs, tile flooring, an abundance of pantry & storage space. Moving on, there is a large breakfast area with a built-in bench & kitchen table. Past the breakfast area is the spacious Den, Suitable for the entire family! The den features remote controlled skylights and window treatments, hardwood flooring border with a carpet inlay, a Gas Fireplace built into the mantel as well as space for a large TV directly next to the fireplace, and a movie theater quality surround sound speaker system. The laundry room is also off of the kitchen, which features a laundry chute from the second floor and access to the one car garage. To complete the lower levels is hall powder room and the ultra spacious fully finished basement; a perfect area for entertaining! Featuring a cozy entertainment area, with built-ins for entertainment system, a pool table, a large dry bar, a sliding walk in cedar closet and a bonus room / office with built-in shelving, high-hat lighting and tall sliding mirror closets. Onto the second floor, equipped with a full hall bath & 3 good sized bedrooms all with built in shelving and plenty of clo
This property is off market, which means it's not currently listed for sale or rent on Zillow. This may be different from what's available on other websites or public sources.




