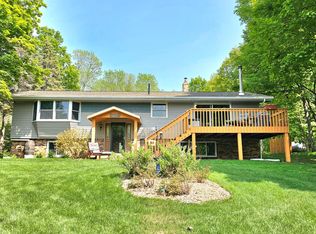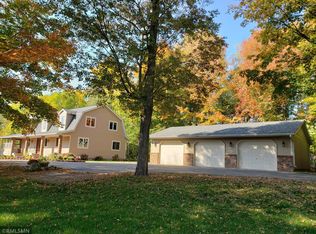Closed
$771,000
18819 329th Ave, Isle, MN 56342
5beds
4,317sqft
Single Family Residence
Built in 1989
1.63 Square Feet Lot
$768,600 Zestimate®
$179/sqft
$3,768 Estimated rent
Home value
$768,600
Estimated sales range
Not available
$3,768/mo
Zestimate® history
Loading...
Owner options
Explore your selling options
What's special
Custom Home - 1 Owner! This is ready for year around living and those summer retreats. Enjoy the Lake life of fishing & boating on the great Mille Lacs Lake. Rock & hard bottom sand shore for the best lake enjoyment. This 5 bedroom 3 bath lake home also features a guest cottage above the detached garage as a wonderful bonus room. 2 garages, 3 car attached & 1, separate 3 car totaling 6 car for all the toys! Don't miss this amazing opportunity to be the next generation to build some lake life memories. Lake Mille Lacks named #10 as best Bass Lakes in the U.S by Bassmaster Magazine. This home is priced way below appraised value.
Zillow last checked: 8 hours ago
Listing updated: September 23, 2025 at 06:43am
Listed by:
Gregory A Stull 612-709-2000,
LPT Realty, LLC
Bought with:
Brian Morey
Carlson Realty Services LLC
Source: NorthstarMLS as distributed by MLS GRID,MLS#: 6726453
Facts & features
Interior
Bedrooms & bathrooms
- Bedrooms: 5
- Bathrooms: 4
- Full bathrooms: 3
- 1/2 bathrooms: 1
Bedroom 1
- Level: Main
- Area: 170 Square Feet
- Dimensions: 15x11'4
Bedroom 2
- Level: Upper
- Area: 136.5 Square Feet
- Dimensions: 13x10.5
Bedroom 3
- Level: Upper
- Area: 130.17 Square Feet
- Dimensions: 11'10x11
Bedroom 4
- Level: Upper
- Area: 166.75 Square Feet
- Dimensions: 14.5x11.5
Bedroom 5
- Level: Lower
- Area: 136 Square Feet
- Dimensions: 12x11'4
Other
- Level: Lower
- Area: 225.75 Square Feet
- Dimensions: 15'9x14'4
Den
- Level: Upper
- Area: 137.67 Square Feet
- Dimensions: 14x9'10
Dining room
- Level: Main
- Area: 120.25 Square Feet
- Dimensions: 13x9'3
Family room
- Level: Main
- Area: 253.5 Square Feet
- Dimensions: 19.5x13
Family room
- Level: Lower
- Area: 536.67 Square Feet
- Dimensions: 30'8x17.5
Other
- Level: Main
- Area: 253.17 Square Feet
- Dimensions: 16'4x15.5
Other
- Level: Lower
- Area: 95 Square Feet
- Dimensions: 10x9.5
Kitchen
- Level: Main
- Area: 156 Square Feet
- Dimensions: 13x12
Living room
- Level: Main
- Area: 263.5 Square Feet
- Dimensions: 17x15.5
Heating
- Baseboard, Forced Air
Cooling
- Central Air
Appliances
- Included: Dishwasher, Dryer, Exhaust Fan, Microwave, Range, Refrigerator, Washer, Water Softener Owned
Features
- Basement: Block,Egress Window(s),Finished,Full,Walk-Out Access
- Number of fireplaces: 2
- Fireplace features: Brick, Family Room, Wood Burning
Interior area
- Total structure area: 4,317
- Total interior livable area: 4,317 sqft
- Finished area above ground: 2,797
- Finished area below ground: 1,520
Property
Parking
- Total spaces: 6
- Parking features: Attached, Detached, Asphalt, Concrete, Garage Door Opener, Heated Garage, Insulated Garage
- Attached garage spaces: 6
- Has uncovered spaces: Yes
- Details: Garage Dimensions (28x32)
Accessibility
- Accessibility features: None
Features
- Levels: Two
- Stories: 2
- Has view: Yes
- View description: Lake, Panoramic, West
- Has water view: Yes
- Water view: Lake
- Waterfront features: Dock, Lake Front, Lake View, Waterfront Elevation(0-4), Waterfront Num(48000200), Lake Bottom(Rocky, Sand), Lake Acres(128250), Lake Depth(42)
- Body of water: Mille Lacs
- Frontage length: Water Frontage: 105
Lot
- Size: 1.63 sqft
- Dimensions: 105 x 711 x 95 x 105
- Features: Many Trees
Details
- Foundation area: 1520
- Parcel number: 161090800
- Zoning description: Shoreline
Construction
Type & style
- Home type: SingleFamily
- Property subtype: Single Family Residence
Materials
- Brick/Stone, Wood Siding
- Roof: Age 8 Years or Less,Asphalt
Condition
- Age of Property: 36
- New construction: No
- Year built: 1989
Utilities & green energy
- Gas: Electric, Propane
- Sewer: Private Sewer, Tank with Drainage Field
- Water: Drilled, Well
Community & neighborhood
Location
- Region: Isle
- Subdivision: Lothlorien
HOA & financial
HOA
- Has HOA: No
Other
Other facts
- Road surface type: Paved
Price history
| Date | Event | Price |
|---|---|---|
| 9/16/2025 | Sold | $771,000-3.6%$179/sqft |
Source: | ||
| 8/29/2025 | Pending sale | $799,900$185/sqft |
Source: | ||
| 7/13/2025 | Price change | $799,900-11.1%$185/sqft |
Source: | ||
| 6/1/2025 | Listed for sale | $899,500+49.9%$208/sqft |
Source: | ||
| 4/9/2015 | Listing removed | $599,900$139/sqft |
Source: Sandelands Realty #4571053 | ||
Public tax history
| Year | Property taxes | Tax assessment |
|---|---|---|
| 2024 | $7,526 +7.3% | $877,871 -4.6% |
| 2023 | $7,014 +11% | $920,163 +16.5% |
| 2022 | $6,318 +11.4% | $790,151 +31.4% |
Find assessor info on the county website
Neighborhood: 56342
Nearby schools
GreatSchools rating
- 5/10Isle Elementary SchoolGrades: PK-6Distance: 11.1 mi
- 4/10Isle SecondaryGrades: 7-12Distance: 11.1 mi

Get pre-qualified for a loan
At Zillow Home Loans, we can pre-qualify you in as little as 5 minutes with no impact to your credit score.An equal housing lender. NMLS #10287.
Sell for more on Zillow
Get a free Zillow Showcase℠ listing and you could sell for .
$768,600
2% more+ $15,372
With Zillow Showcase(estimated)
$783,972
