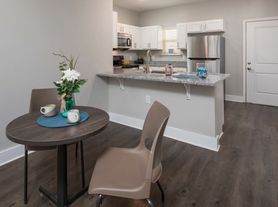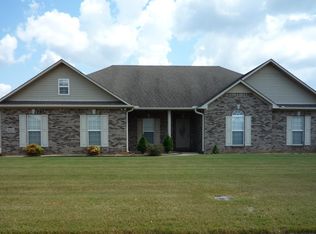Be this homes first tenant. A home designed for comfort and style! The bright, open dining area offers stunning backyard views and leads to a covered patio, perfect for outdoor relaxation. The spacious family room, flows seamlessly into the open island kitchen, creating the ideal space for entertaining. Tucked away at the back, the private owner's suite is a true retreat, featuring a spa-like bath, oversized standing shower, and a generous walk-in closet. Don't miss your chance to be this beautiful home's first tenant! Non-refundable pet fee, pets must be approved by owner, $1,850.00 security deposit, $65.00 application fee, 650 target credit score. Section 8 not accepted.
House for rent
$1,850/mo
18818 Cottontail Ln, Athens, AL 35613
3beds
1,740sqft
Price may not include required fees and charges.
Single family residence
Available now
Cats, dogs OK
Air conditioner
Hookups laundry
Garage parking
-- Heating
What's special
Stunning backyard viewsOversized standing showerOpen island kitchenOpen dining areaCovered patioSpacious family roomGenerous walk-in closet
- 9 days |
- -- |
- -- |
Travel times
Looking to buy when your lease ends?
Consider a first-time homebuyer savings account designed to grow your down payment with up to a 6% match & a competitive APY.
Facts & features
Interior
Bedrooms & bathrooms
- Bedrooms: 3
- Bathrooms: 2
- Full bathrooms: 2
Cooling
- Air Conditioner
Appliances
- Included: Dishwasher, Disposal, Microwave, Range, Refrigerator, WD Hookup
- Laundry: Hookups
Features
- Double Vanity, Individual Climate Control, Storage, WD Hookup, Walk In Closet
- Flooring: Carpet, Hardwood
- Windows: Window Coverings
Interior area
- Total interior livable area: 1,740 sqft
Property
Parking
- Parking features: Garage
- Has garage: Yes
- Details: Contact manager
Features
- Patio & porch: Patio
- Exterior features: Kitchen island, Mirrors, Pet friendly, Walk In Closet
Details
- Parcel number: 0000000000000038
Construction
Type & style
- Home type: SingleFamily
- Property subtype: Single Family Residence
Community & HOA
Location
- Region: Athens
Financial & listing details
- Lease term: Contact For Details
Price history
| Date | Event | Price |
|---|---|---|
| 10/23/2025 | Listed for rent | $1,850$1/sqft |
Source: Zillow Rentals | ||
| 10/23/2025 | Listing removed | $1,850$1/sqft |
Source: Zillow Rentals | ||
| 9/23/2025 | Listed for rent | $1,850$1/sqft |
Source: Zillow Rentals | ||
| 9/17/2025 | Sold | $265,995-1.5%$153/sqft |
Source: | ||
| 8/18/2025 | Pending sale | $269,995$155/sqft |
Source: | ||

