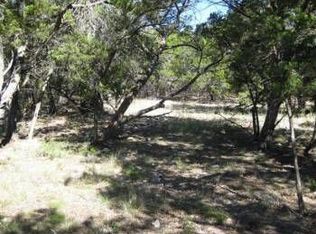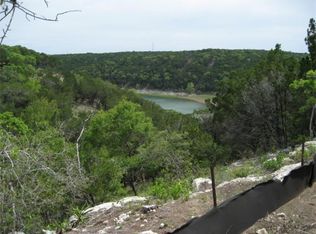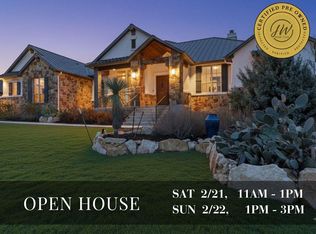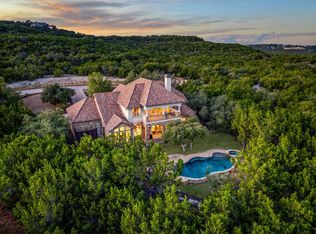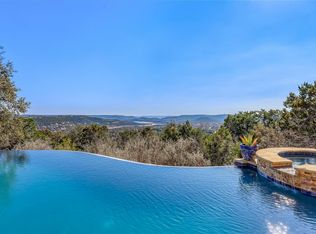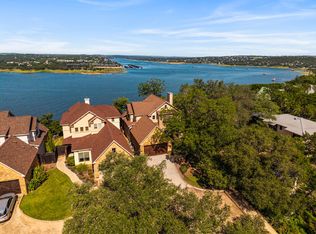This beautiful and functional custom home is located in the Bluffs section of The Hollows and was specifically designed and built for this 2.58 acre lot. The huge covered patio and balcony have picturesque views of Lake Travis. On the first floor you will find 3 bedrooms, 3.5 baths, an exercise room (or flex room) and an open kitchen that is perfect for entertaining with hidden pocket areas for a butlers pantry, coffee bar and very large walk-in pantry. The elegant master suite features dual walk-in closets, a sitting area, a garden tub with fireplace and a spacious mud-set tile shower. Upstairs there is a 2nd living area with 2 beds, a jack/jill style bath and a balcony overlooking the lake. The oversized 3 car garage includes pre-plumbing in the 3rd bay for a possible apartment conversion. A low maintenance spool type dipping pool is off the patio as well as a fire pit. The spool can be used as a hot tub and a larger pool added if need be.
Active
Price cut: $100K (2/13)
$1,895,000
18817 Hidden Ridge Pl, Jonestown, TX 78645
5beds
4,995sqft
Est.:
Single Family Residence
Built in 2021
2.58 Acres Lot
$-- Zestimate®
$379/sqft
$205/mo HOA
What's special
Huge covered patioSpacious mud-set tile showerDual walk-in closetsCoffee barFire pitElegant master suiteVery large walk-in pantry
- 6 days |
- 465 |
- 15 |
Likely to sell faster than
Zillow last checked: 8 hours ago
Listing updated: February 14, 2026 at 02:03am
Listed by:
Chris Tinnell (512) 626-8811,
Compass RE Texas, LLC (512) 575-3644
Source: Unlock MLS,MLS#: 4098096
Tour with a local agent
Facts & features
Interior
Bedrooms & bathrooms
- Bedrooms: 5
- Bathrooms: 5
- Full bathrooms: 4
- 1/2 bathrooms: 1
- Main level bedrooms: 3
Heating
- Central, Fireplace(s), Propane
Cooling
- Ceiling Fan(s), Central Air
Appliances
- Included: Cooktop, Dishwasher, Disposal, Microwave, Oven, Stainless Steel Appliance(s)
Features
- Quartz Counters, Eat-in Kitchen, Entrance Foyer, In-Law Floorplan, Kitchen Island, Pantry, Primary Bedroom on Main, Recessed Lighting
- Flooring: Carpet, Tile, Vinyl
- Windows: Double Pane Windows, Vinyl Windows
- Number of fireplaces: 1
- Fireplace features: Stone
Interior area
- Total interior livable area: 4,995 sqft
Property
Parking
- Total spaces: 3
- Parking features: Attached, Door-Multi, Door-Single, Garage Faces Side
- Attached garage spaces: 3
Accessibility
- Accessibility features: None
Features
- Levels: Two
- Stories: 2
- Patio & porch: Covered, Patio, Terrace
- Exterior features: See Remarks, Gutters Full, Private Yard
- Has private pool: Yes
- Pool features: Pool/Spa Combo, Waterfall
- Fencing: Wrought Iron
- Has view: Yes
- View description: Lake, See Remarks
- Has water view: Yes
- Water view: Lake
- Waterfront features: See Remarks, Lake Front, Waterfront
- Body of water: Lake Travis
Lot
- Size: 2.58 Acres
- Features: Bluff, Many Trees
Details
- Additional structures: None
- Parcel number: 01746803500000
- Special conditions: Standard
Construction
Type & style
- Home type: SingleFamily
- Property subtype: Single Family Residence
Materials
- Foundation: Slab
- Roof: Shingle
Condition
- Resale
- New construction: No
- Year built: 2021
Utilities & green energy
- Sewer: Public Sewer
- Water: Public
- Utilities for property: Cable Connected, Electricity Connected, Propane, Water Connected
Community & HOA
Community
- Features: BBQ Pit/Grill, Clubhouse, Cluster Mailbox, Fitness Center, Lake, Park, Picnic Area, Playground, Pool
- Subdivision: The Hollows
HOA
- Has HOA: Yes
- Services included: Common Area Maintenance
- HOA fee: $205 monthly
- HOA name: The Hollows POA
Location
- Region: Jonestown
Financial & listing details
- Price per square foot: $379/sqft
- Annual tax amount: $32,578
- Date on market: 2/13/2026
- Listing terms: Cash,Conventional,USDA Loan,VA Loan
- Electric utility on property: Yes
Estimated market value
Not available
Estimated sales range
Not available
Not available
Price history
Price history
| Date | Event | Price |
|---|---|---|
| 2/13/2026 | Price change | $1,895,000-5%$379/sqft |
Source: | ||
| 5/19/2025 | Price change | $1,995,000-4.3%$399/sqft |
Source: | ||
| 4/18/2025 | Price change | $2,085,000+686.8%$417/sqft |
Source: | ||
| 5/9/2020 | Pending sale | $265,000$53/sqft |
Source: RE/MAX Suburbia #3955219 Report a problem | ||
| 2/27/2020 | Listed for sale | $265,000-31.7%$53/sqft |
Source: RE/MAX Suburbia #3955219 Report a problem | ||
| 7/2/2012 | Listing removed | $388,000$78/sqft |
Source: Avalar Austin Real Estate #2828923 Report a problem | ||
| 10/29/2011 | Listed for sale | $388,000+158.7%$78/sqft |
Source: Avalar Austin Real Estate #2828923 Report a problem | ||
| 3/13/2011 | Listing removed | $150,000$30/sqft |
Source: Hill Country Lakes Realty #8100075 Report a problem | ||
| 1/16/2011 | Listed for sale | $150,000$30/sqft |
Source: NO COMPANY PROVIDED #8100075 Report a problem | ||
Public tax history
Public tax history
Tax history is unavailable.BuyAbility℠ payment
Est. payment
$11,830/mo
Principal & interest
$9319
Property taxes
$2306
HOA Fees
$205
Climate risks
Neighborhood: 78645
Nearby schools
GreatSchools rating
- 5/10Lago Vista Elementary SchoolGrades: PK-3Distance: 1.6 mi
- 7/10Lago Vista Middle SchoolGrades: 6-8Distance: 2.2 mi
- 6/10Lago Vista High SchoolGrades: 9-12Distance: 1.7 mi
Schools provided by the listing agent
- Elementary: Lago Vista
- Middle: Lago Vista
- High: Lago Vista
- District: Lago Vista ISD
Source: Unlock MLS. This data may not be complete. We recommend contacting the local school district to confirm school assignments for this home.
