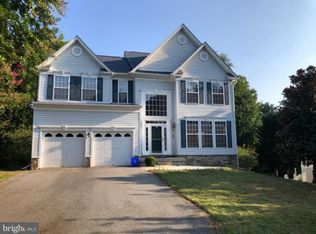Excellent Condition, ready to move in! Located in Sharon Woods, this brick-front Colonial has a light, bright open floor plan and 2-story foyer. Formal living & dinning rooms, office space and half bath. The Family Room features a gas fireplace and sliding glass door leading to a large deck, perfect for outdoor living, deck overlooks a grand wooded view. Beautiful kitchen with stainless steel appliances and wood cabinetry. Gleaming hardwood floors throughout the main level reflect all the natural light, 2-Car Garage. Brand new carpet in upper level, a spacious master suite retreat with his and hers closets, vaulted ceilings, fresh paint in all the bedrooms. Enormous finished walkout lower level family/recreation with wet bar and full bath. The house features a sophisticated, built-in BOSE stereo sound system on all three levels, entertainer~s delight! Spacious leveled backyard with private wooded setting and shed. Minutes to Shady Grove Metro, Commuter Routes, Schools, Shopping and Much More! Time to enjoy privacy and comfort!
This property is off market, which means it's not currently listed for sale or rent on Zillow. This may be different from what's available on other websites or public sources.

