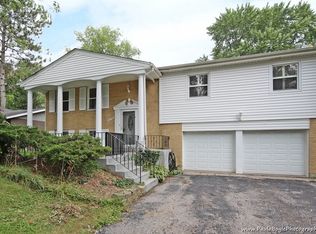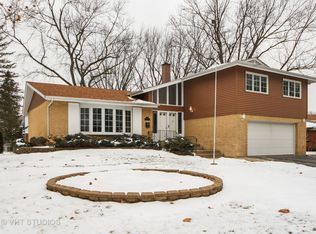Closed
$270,000
18815 May Ave, Homewood, IL 60430
4beds
1,919sqft
Single Family Residence
Built in 1968
10,323.72 Square Feet Lot
$276,700 Zestimate®
$141/sqft
$3,862 Estimated rent
Home value
$276,700
$249,000 - $307,000
$3,862/mo
Zestimate® history
Loading...
Owner options
Explore your selling options
What's special
Welcome to 18815 May St in Homewood on one of the largest lots in the neighborhood! This spacious 2-story home offers 4 bedrooms, 2.5 baths, and loads of potential in a great location. Step into a bright living room with French doors that open to a partially fenced backyard-perfect for relaxing or entertaining. The kitchen is large enough for a table and has a handy pantry closet for extra storage. Three bedrooms feature hardwood floors, and the primary bedroom has its own full bath and walk-in closet for added privacy. The home is ready for your personal touch. The attached garage includes 220-amp electric, ideal for a workshop or electric vehicle setup. Located near parks, shopping, and dining, and served by award-winning schools, including Homewood-Flossmoor High School-one of the best in the area! Roof is a year old. If you're looking for space, great bones, and a solid neighborhood, this is the one. Come see the potential!
Zillow last checked: 8 hours ago
Listing updated: May 21, 2025 at 02:01pm
Listing courtesy of:
Ron Wexler 708-798-1111,
Keller Williams Preferred Rlty,
Stephanie Gleason 708-417-1152,
Keller Williams Preferred Rlty
Bought with:
Vanessa Lopez
Smart Home Realty
Source: MRED as distributed by MLS GRID,MLS#: 12321733
Facts & features
Interior
Bedrooms & bathrooms
- Bedrooms: 4
- Bathrooms: 3
- Full bathrooms: 2
- 1/2 bathrooms: 1
Primary bedroom
- Features: Flooring (Carpet), Bathroom (Full, Shower Only)
- Level: Second
- Area: 192 Square Feet
- Dimensions: 12X16
Bedroom 2
- Features: Flooring (Hardwood)
- Level: Second
- Area: 154 Square Feet
- Dimensions: 11X14
Bedroom 3
- Features: Flooring (Hardwood)
- Level: Second
- Area: 140 Square Feet
- Dimensions: 10X14
Bedroom 4
- Features: Flooring (Hardwood)
- Level: Second
- Area: 120 Square Feet
- Dimensions: 10X12
Dining room
- Features: Flooring (Carpet)
- Level: Main
- Area: 120 Square Feet
- Dimensions: 10X12
Kitchen
- Features: Kitchen (Eating Area-Table Space, Pantry), Flooring (Ceramic Tile)
- Level: Main
- Area: 180 Square Feet
- Dimensions: 15X12
Living room
- Features: Flooring (Carpet)
- Level: Main
- Area: 288 Square Feet
- Dimensions: 12X24
Heating
- Natural Gas, Forced Air
Cooling
- Central Air
Appliances
- Included: Range, Microwave, Dishwasher, Refrigerator, Washer, Dryer, Humidifier, Gas Water Heater
Features
- Pantry
- Flooring: Wood
- Basement: Partially Finished,Full
Interior area
- Total structure area: 0
- Total interior livable area: 1,919 sqft
Property
Parking
- Total spaces: 2
- Parking features: Garage Door Opener, On Site, Garage Owned, Attached, Garage
- Attached garage spaces: 2
- Has uncovered spaces: Yes
Accessibility
- Accessibility features: No Disability Access
Features
- Stories: 2
Lot
- Size: 10,323 sqft
Details
- Additional structures: Shed(s)
- Parcel number: 32054110120000
- Special conditions: None
- Other equipment: Ceiling Fan(s), Sump Pump
Construction
Type & style
- Home type: SingleFamily
- Architectural style: Traditional
- Property subtype: Single Family Residence
Materials
- Vinyl Siding, Brick
- Roof: Asphalt
Condition
- New construction: No
- Year built: 1968
Utilities & green energy
- Electric: 200+ Amp Service
- Sewer: Public Sewer
- Water: Public
Community & neighborhood
Security
- Security features: Carbon Monoxide Detector(s)
Location
- Region: Homewood
Other
Other facts
- Listing terms: Conventional
- Ownership: Fee Simple
Price history
| Date | Event | Price |
|---|---|---|
| 5/21/2025 | Sold | $270,000-1.8%$141/sqft |
Source: | ||
| 4/21/2025 | Contingent | $274,888$143/sqft |
Source: | ||
| 4/15/2025 | Price change | $274,888-3.5%$143/sqft |
Source: | ||
| 4/10/2025 | Listed for sale | $285,000$149/sqft |
Source: | ||
Public tax history
| Year | Property taxes | Tax assessment |
|---|---|---|
| 2023 | $8,279 +32.4% | $25,999 +42.5% |
| 2022 | $6,252 +5.8% | $18,241 |
| 2021 | $5,908 -0.4% | $18,241 |
Find assessor info on the county website
Neighborhood: 60430
Nearby schools
GreatSchools rating
- 7/10Winston Churchill SchoolGrades: 3-5Distance: 0.4 mi
- 7/10James Hart SchoolGrades: 6-8Distance: 0.7 mi
- 7/10Homewood-Flossmoor High SchoolGrades: 9-12Distance: 2.5 mi
Schools provided by the listing agent
- Elementary: Winston Churchill School
- High: Homewood-Flossmoor High School
- District: 153
Source: MRED as distributed by MLS GRID. This data may not be complete. We recommend contacting the local school district to confirm school assignments for this home.

Get pre-qualified for a loan
At Zillow Home Loans, we can pre-qualify you in as little as 5 minutes with no impact to your credit score.An equal housing lender. NMLS #10287.
Sell for more on Zillow
Get a free Zillow Showcase℠ listing and you could sell for .
$276,700
2% more+ $5,534
With Zillow Showcase(estimated)
$282,234
