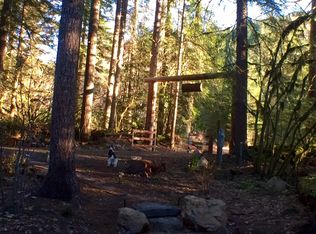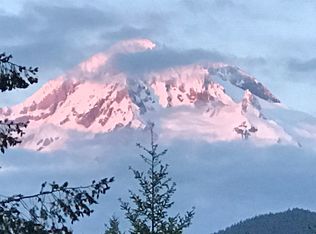10-acre mountainside paradise in the Mt. Hood National Forest. features a main-level master suite, an amazing upstairs loft, two kitchens, and a spacious-but-cozy family room. Outfitted with beautiful cedar siding, this remarkable home with breathtaking views is right next to the bubbling Clear Creek.
This property is off market, which means it's not currently listed for sale or rent on Zillow. This may be different from what's available on other websites or public sources.

