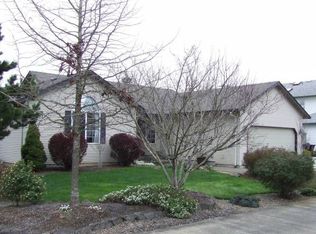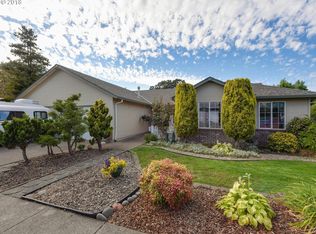Sold
$535,000
18814 S End Rd, Oregon City, OR 97045
3beds
1,642sqft
Residential, Single Family Residence
Built in 2000
8,712 Square Feet Lot
$520,100 Zestimate®
$326/sqft
$2,741 Estimated rent
Home value
$520,100
$484,000 - $562,000
$2,741/mo
Zestimate® history
Loading...
Owner options
Explore your selling options
What's special
$10K Price Cut! OPEN HOUSE, Aug 24 11am-1pm. Exceptionally Maintained One-Level Home located at end of Private Driveway w/ RV Parking Pad & Hook-Ups. Open/Vaulted Floorplan w/ Tile Entry, Hardwood Floors, Gas Fireplace. Newly Refreshed Kitchen features Granite Countertops, Marble Floors, Gas Cooktop, & Eating Nook. Formal Dining Room w/ Built-Ins. Vaulted Master Bedroom has Skylights, Walk-In Closet, LVP flooring, Double Sinks, Jetted Tub & Sliding Doors to Back Patio. All bedrooms have Ceiling Fans. Rear yard w/ Vinyl Fencing, Tool Shed, Garden Beds & Low Yard Maintenance. Lennox Gas Furnace, A/C 2020, New Roof/2022, New Gutters/2020. Covered Back Patio for all those rainy nights and covered front Composite Deck with built-in Ramp. Convenient Location and Move-In ready. Check out the Video Walkthrough!
Zillow last checked: 8 hours ago
Listing updated: September 27, 2024 at 11:09am
Listed by:
Brook Marlowe 360-910-4828,
eXp Realty, LLC
Bought with:
Alexander Assefa, 201252951
Keller Williams Realty Portland Elite
Source: RMLS (OR),MLS#: 24401201
Facts & features
Interior
Bedrooms & bathrooms
- Bedrooms: 3
- Bathrooms: 2
- Full bathrooms: 2
- Main level bathrooms: 2
Primary bedroom
- Features: Patio, Skylight, Soaking Tub, Vaulted Ceiling, Walkin Shower, Wallto Wall Carpet
- Level: Main
Bedroom 2
- Level: Main
Bedroom 3
- Level: Main
Dining room
- Features: Bookcases
- Level: Main
Kitchen
- Features: Builtin Range, Builtin Oven, Granite
- Level: Main
Living room
- Features: Fireplace, Vaulted Ceiling, Wood Floors
- Level: Main
Heating
- Forced Air, Fireplace(s)
Cooling
- Central Air
Appliances
- Included: Built In Oven, Cooktop, Disposal, Gas Appliances, Microwave, Built-In Range, Gas Water Heater
- Laundry: Laundry Room
Features
- Ceiling Fan(s), Granite, Marble, Vaulted Ceiling(s), Bookcases, Soaking Tub, Walkin Shower, Pantry
- Flooring: Tile, Vinyl, Wall to Wall Carpet, Wood
- Windows: Double Pane Windows, Skylight(s)
- Basement: Crawl Space
- Number of fireplaces: 1
- Fireplace features: Gas
Interior area
- Total structure area: 1,642
- Total interior livable area: 1,642 sqft
Property
Parking
- Total spaces: 2
- Parking features: Driveway, Off Street, RV Access/Parking, Attached
- Attached garage spaces: 2
- Has uncovered spaces: Yes
Accessibility
- Accessibility features: Accessible Approachwith Ramp, Main Floor Bedroom Bath, One Level, Accessibility
Features
- Levels: One
- Stories: 1
- Patio & porch: Covered Deck, Patio, Porch
- Exterior features: Garden, Raised Beds, Yard
- Has spa: Yes
- Spa features: Bath
Lot
- Size: 8,712 sqft
- Dimensions: 101 x 83
- Features: Level, SqFt 7000 to 9999
Details
- Additional structures: RVParking, ToolShed
- Parcel number: 01857761
Construction
Type & style
- Home type: SingleFamily
- Architectural style: Traditional
- Property subtype: Residential, Single Family Residence
Materials
- Vinyl Siding
- Foundation: Concrete Perimeter
- Roof: Composition
Condition
- Resale
- New construction: No
- Year built: 2000
Utilities & green energy
- Gas: Gas
- Sewer: Public Sewer
- Water: Public
Community & neighborhood
Location
- Region: Oregon City
- Subdivision: Gentry Meadows
Other
Other facts
- Listing terms: Cash,Conventional,FHA,VA Loan
- Road surface type: Paved
Price history
| Date | Event | Price |
|---|---|---|
| 9/27/2024 | Sold | $535,000$326/sqft |
Source: | ||
| 9/17/2024 | Pending sale | $535,000+25.3%$326/sqft |
Source: | ||
| 7/10/2020 | Sold | $427,000-0.7%$260/sqft |
Source: | ||
| 6/2/2020 | Pending sale | $429,900$262/sqft |
Source: Premiere Property Group, LLC #20257716 Report a problem | ||
| 5/18/2020 | Price change | $429,900-1.2%$262/sqft |
Source: Premiere Property Group, LLC #20257716 Report a problem | ||
Public tax history
| Year | Property taxes | Tax assessment |
|---|---|---|
| 2025 | $6,048 +10.2% | $301,894 +3% |
| 2024 | $5,486 +2.5% | $293,101 +3% |
| 2023 | $5,352 +6% | $284,565 +3% |
Find assessor info on the county website
Neighborhood: South End
Nearby schools
GreatSchools rating
- 6/10John Mcloughlin Elementary SchoolGrades: K-5Distance: 0.5 mi
- 3/10Gardiner Middle SchoolGrades: 6-8Distance: 1 mi
- 8/10Oregon City High SchoolGrades: 9-12Distance: 3.1 mi
Schools provided by the listing agent
- Elementary: John Mcloughlin
- Middle: Gardiner
- High: Oregon City
Source: RMLS (OR). This data may not be complete. We recommend contacting the local school district to confirm school assignments for this home.
Get a cash offer in 3 minutes
Find out how much your home could sell for in as little as 3 minutes with a no-obligation cash offer.
Estimated market value$520,100
Get a cash offer in 3 minutes
Find out how much your home could sell for in as little as 3 minutes with a no-obligation cash offer.
Estimated market value
$520,100

