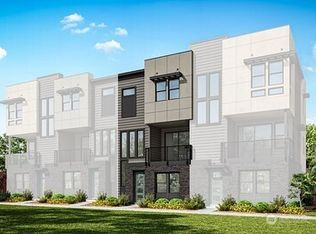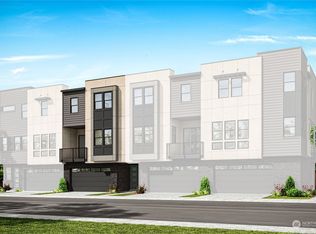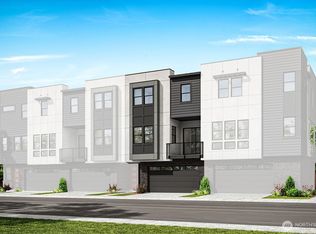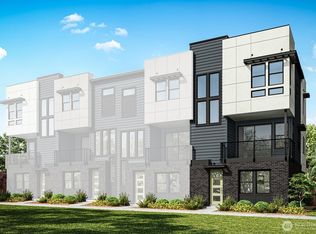Sold
Listed by:
Autumn Moses,
Tri Pointe Homes Real Estate
Bought with: Windermere R.E. Northeast, Inc
$1,189,900
18814 99th Court NE #A, Bothell, WA 98011
4beds
2,202sqft
Townhouse
Built in 2025
-- sqft lot
$1,186,100 Zestimate®
$540/sqft
$-- Estimated rent
Home value
$1,186,100
$1.13M - $1.25M
Not available
Zestimate® history
Loading...
Owner options
Explore your selling options
What's special
Boutique Luxury Living in the Heart of Bothell! Experience the charm of an intimate community just steps from vibrant downtown Bothell. Walk to shopping, dining, parks, and trails, with UW Bothell only 1.5 miles away. This move-in ready home features soaring 10’ ceilings, an open-concept layout filled with natural light, cozy fireplace, covered patio, and a chef’s kitchen with pot filler, double stacked cabinets, Jenn Air appliances and designer finishes. The spa-inspired primary suite offers a private retreat, while integrated smart-home technology and a two-car garage add everyday convenience. All within top-rated Northshore schools. Broker must accompany buyer on first visit. Site registration policy 4675.
Zillow last checked: 8 hours ago
Listing updated: December 10, 2025 at 02:01pm
Listed by:
Autumn Moses,
Tri Pointe Homes Real Estate
Bought with:
Fatima Bof, 95375
Windermere R.E. Northeast, Inc
Source: NWMLS,MLS#: 2392371
Facts & features
Interior
Bedrooms & bathrooms
- Bedrooms: 4
- Bathrooms: 4
- Full bathrooms: 1
- 3/4 bathrooms: 2
- 1/2 bathrooms: 1
Bedroom
- Level: Lower
Bathroom three quarter
- Level: Lower
Entry hall
- Level: Lower
Heating
- Fireplace, 90%+ High Efficiency, Ductless, Forced Air, Heat Pump, Hot Water Recirc Pump, Electric
Cooling
- Ductless, Forced Air
Appliances
- Included: Dishwasher(s), Disposal, Microwave(s), Refrigerator(s), Stove(s)/Range(s), Garbage Disposal, Water Heater: electric hybrid, Water Heater Location: garage
Features
- Flooring: Ceramic Tile, Vinyl, Vinyl Plank, Carpet
- Number of fireplaces: 1
- Fireplace features: Electric, Main Level: 1, Fireplace
Interior area
- Total structure area: 2,202
- Total interior livable area: 2,202 sqft
Property
Parking
- Total spaces: 2
- Parking features: Individual Garage
- Garage spaces: 2
Features
- Levels: Multi/Split
- Entry location: Lower
- Patio & porch: End Unit, Fireplace, Primary Bathroom, Sprinkler System, Walk-In Closet(s), Water Heater
Lot
- Features: Paved
Details
- Parcel number: ARBORSTO13
- Special conditions: Standard
Construction
Type & style
- Home type: Townhouse
- Architectural style: Contemporary
- Property subtype: Townhouse
Materials
- Brick, Cement/Concrete
- Roof: Composition
Condition
- New construction: Yes
- Year built: 2025
Utilities & green energy
- Electric: Company: PSE
- Sewer: Company: City of Bothell
- Water: Company: City of Bothell
Community & neighborhood
Location
- Region: Bothell
- Subdivision: Bothell
HOA & financial
HOA
- HOA fee: $296 monthly
- Services included: Common Area Maintenance
- Association phone: 206-215-9732
Other
Other facts
- Listing terms: Cash Out,Conventional
- Cumulative days on market: 92 days
Price history
| Date | Event | Price |
|---|---|---|
| 12/10/2025 | Sold | $1,189,900-0.8%$540/sqft |
Source: | ||
| 11/6/2025 | Pending sale | $1,198,900$544/sqft |
Source: | ||
| 9/8/2025 | Price change | $1,198,900-5.6%$544/sqft |
Source: | ||
| 8/19/2025 | Price change | $1,269,900-0.2%$577/sqft |
Source: | ||
| 4/30/2025 | Listed for sale | $1,272,900$578/sqft |
Source: | ||
Public tax history
Tax history is unavailable.
Neighborhood: 98011
Nearby schools
GreatSchools rating
- 5/10Maywood Hills Elementary SchoolGrades: PK-5Distance: 0.6 mi
- 7/10Canyon Park Jr High SchoolGrades: 6-8Distance: 1.3 mi
- 9/10Bothell High SchoolGrades: 9-12Distance: 0.7 mi
Schools provided by the listing agent
- Elementary: Maywood Hills Elem
- Middle: Canyon Park Middle School
- High: Bothell Hs
Source: NWMLS. This data may not be complete. We recommend contacting the local school district to confirm school assignments for this home.

Get pre-qualified for a loan
At Zillow Home Loans, we can pre-qualify you in as little as 5 minutes with no impact to your credit score.An equal housing lender. NMLS #10287.
Sell for more on Zillow
Get a free Zillow Showcase℠ listing and you could sell for .
$1,186,100
2% more+ $23,722
With Zillow Showcase(estimated)
$1,209,822


