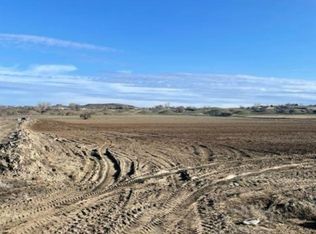Sold
Price Unknown
18812 Locust Ln, Caldwell, ID 83607
3beds
4baths
3,945sqft
Single Family Residence
Built in 2017
8.07 Acres Lot
$1,290,500 Zestimate®
$--/sqft
$3,607 Estimated rent
Home value
$1,290,500
$1.17M - $1.42M
$3,607/mo
Zestimate® history
Loading...
Owner options
Explore your selling options
What's special
Beautifully finished modern ranch style home sitting on a whopping 8.07 acres just minutes southwest of Lake Lowell! This 3,945 SQFT home has 3 bedrooms with an office space, a large bonus room, 4 full bathrooms and an attached 3 car garage. Includes an entire detached guest house with an additional 1 car garage, full solar on both homes, and plenty of acreage for a massive garden, livestock, horses, crops, shop, pool, and many other possibilities! Great panoramic views of the Owyhee mountains, covered back patio overlooking lizard butte, and recreation all around! Extremely rare opportunity to own a unique country escape that is roughly 10-15 miles from surrounding cities/amenities and 33.5 miles from Boise! VIRTUAL TOUR LINK: https://bmccainphoto.pixieset.com/locustlane/video/
Zillow last checked: 8 hours ago
Listing updated: July 11, 2024 at 07:39am
Listed by:
Lucas Graham 208-800-8050,
HomeSmart Premier Realty
Bought with:
John Vogt
Vogt Real Estate Inc.
Source: IMLS,MLS#: 98907498
Facts & features
Interior
Bedrooms & bathrooms
- Bedrooms: 3
- Bathrooms: 4
- Main level bathrooms: 3
- Main level bedrooms: 3
Primary bedroom
- Level: Main
- Area: 323
- Dimensions: 19 x 17
Bedroom 2
- Level: Main
- Area: 143
- Dimensions: 13 x 11
Bedroom 3
- Level: Main
- Area: 132
- Dimensions: 12 x 11
Dining room
- Level: Main
- Area: 144
- Dimensions: 12 x 12
Kitchen
- Level: Main
- Area: 400
- Dimensions: 16 x 25
Living room
- Level: Main
- Area: 357
- Dimensions: 17 x 21
Office
- Level: Main
- Area: 143
- Dimensions: 11 x 13
Heating
- Electric, Forced Air
Cooling
- Central Air
Appliances
- Included: Electric Water Heater, Tank Water Heater, Dishwasher, Disposal, Double Oven, Microwave, Water Softener Owned, Gas Range
Features
- Bath-Master, Bed-Master Main Level, Guest Room, Split Bedroom, Den/Office, Formal Dining, Family Room, Great Room, Rec/Bonus, Double Vanity, Central Vacuum Plumbed, Walk-In Closet(s), Breakfast Bar, Pantry, Kitchen Island, Quartz Counters, Number of Baths Main Level: 3, Number of Baths Upper Level: 1, Bonus Room Size: 25X37, Bonus Room Level: Upper
- Flooring: Tile, Carpet
- Has basement: No
- Number of fireplaces: 1
- Fireplace features: One, Insert, Propane
Interior area
- Total structure area: 3,945
- Total interior livable area: 3,945 sqft
- Finished area above ground: 3,945
- Finished area below ground: 0
Property
Parking
- Total spaces: 4
- Parking features: Attached, RV Access/Parking
- Attached garage spaces: 4
- Details: Garage: 29X36
Features
- Levels: Single w/ Upstairs Bonus Room
- Patio & porch: Covered Patio/Deck
- Exterior features: Dog Run
- Has view: Yes
Lot
- Size: 8.07 Acres
- Features: 5 - 9.9 Acres, Garden, Horses, Irrigation Available, Views, Chickens, Rolling Slope, Manual Sprinkler System, Irrigation Sprinkler System
Details
- Additional structures: Sep. Detached Dwelling, Sep. Detached w/Kitchen, Separate Living Quarters
- Parcel number: R3027010000
- Zoning: Rural Residential
- Horses can be raised: Yes
Construction
Type & style
- Home type: SingleFamily
- Property subtype: Single Family Residence
Materials
- Frame, HardiPlank Type
- Roof: Composition
Condition
- Year built: 2017
Details
- Builder name: Butler Construction
Utilities & green energy
- Electric: Solar Panel - Financed
- Sewer: Septic Tank
- Water: Well
- Utilities for property: Cable Connected, Broadband Internet
Community & neighborhood
Location
- Region: Caldwell
Other
Other facts
- Listing terms: Cash,Conventional,1031 Exchange,FHA,Private Financing Available,USDA Loan,VA Loan
- Ownership: Fee Simple
Price history
Price history is unavailable.
Public tax history
| Year | Property taxes | Tax assessment |
|---|---|---|
| 2025 | -- | $1,338,200 +82.1% |
| 2024 | $4,044 +6.2% | $734,920 +5.8% |
| 2023 | $3,806 -11.2% | $694,400 -15.5% |
Find assessor info on the county website
Neighborhood: 83607
Nearby schools
GreatSchools rating
- 6/10Marsing Elementary SchoolGrades: K-5Distance: 2.4 mi
- 5/10Marsing Middle SchoolGrades: 6-8Distance: 2.4 mi
- 2/10Marsing High SchoolGrades: 9-12Distance: 2.4 mi
Schools provided by the listing agent
- Elementary: Marsing
- Middle: Marsing
- High: Marsing
- District: Marsing School District #363
Source: IMLS. This data may not be complete. We recommend contacting the local school district to confirm school assignments for this home.
