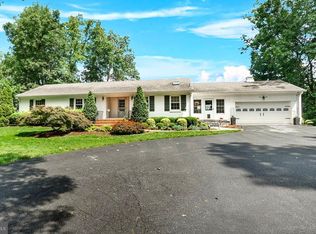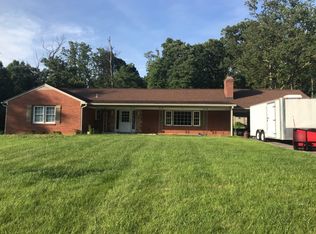Sold for $780,000 on 07/28/25
$780,000
18811 Darnestown Rd, Poolesville, MD 20837
3beds
1,885sqft
Single Family Residence
Built in 1972
1.76 Acres Lot
$782,900 Zestimate®
$414/sqft
$3,889 Estimated rent
Home value
$782,900
$720,000 - $853,000
$3,889/mo
Zestimate® history
Loading...
Owner options
Explore your selling options
What's special
Gorgeous park-like setting. One-level living. Beautiful 3 bedroom 3.5 bath home with fabulous sun room and in-ground pool. This custom home is unlike anything else on the market. Hard wood floors throughout the main level living areas and new carpet in the bedrooms. Fireplace with custom screen and mantle to die for. Backs to farmland/horse pasture in an agricultural reserve so it can't be developed. Sits back off the road with mature trees for privacy. Expected on-market date is 6/19 with an open house to follow over the weekend. We can't wait for you to see this amazing property!
Zillow last checked: 8 hours ago
Listing updated: July 30, 2025 at 10:39am
Listed by:
Vicki Capone 301-252-4899,
RE/MAX Realty Group,
Co-Listing Agent: Paul M Pultar 202-253-2789,
RE/MAX Realty Group
Bought with:
Jordan Rich
Washington Fine Properties, LLC
Source: Bright MLS,MLS#: MDMC2182648
Facts & features
Interior
Bedrooms & bathrooms
- Bedrooms: 3
- Bathrooms: 4
- Full bathrooms: 3
- 1/2 bathrooms: 1
- Main level bathrooms: 3
- Main level bedrooms: 3
Basement
- Area: 1885
Heating
- Forced Air, Electric
Cooling
- Attic Fan, Ceiling Fan(s), Central Air, Electric
Appliances
- Included: Dishwasher, Disposal, Dryer, Exhaust Fan, Ice Maker, Self Cleaning Oven, Oven, Refrigerator, Cooktop, Washer, Electric Water Heater
- Laundry: Washer/Dryer Hookups Only
Features
- Attic, Breakfast Area, Family Room Off Kitchen, Kitchen - Gourmet, Kitchen - Country, Kitchen - Table Space, Dining Area, Eat-in Kitchen, Primary Bath(s), Built-in Features, Recessed Lighting, Floor Plan - Traditional, Dry Wall
- Flooring: Wood
- Doors: French Doors, Sliding Glass, Storm Door(s)
- Windows: Bay/Bow, Screens, Skylight(s), Wood Frames, Window Treatments
- Basement: Exterior Entry,Side Entrance,Full,Rough Bath Plumb,Unfinished,Walk-Out Access,Windows,Workshop
- Number of fireplaces: 3
- Fireplace features: Mantel(s), Screen
Interior area
- Total structure area: 3,770
- Total interior livable area: 1,885 sqft
- Finished area above ground: 1,885
- Finished area below ground: 0
Property
Parking
- Total spaces: 3
- Parking features: Garage Faces Side, Garage Door Opener, Driveway, Asphalt, Off Site, Attached
- Attached garage spaces: 3
- Has uncovered spaces: Yes
Accessibility
- Accessibility features: Other
Features
- Levels: Two
- Stories: 2
- Patio & porch: Patio, Enclosed, Porch, Screened
- Exterior features: Sidewalks, Satellite Dish
- Has private pool: Yes
- Pool features: In Ground, Private
Lot
- Size: 1.76 Acres
- Features: Landscaped, Premium, Secluded, Private
Details
- Additional structures: Above Grade, Below Grade
- Parcel number: 161101513198
- Zoning: AR
- Special conditions: Standard
Construction
Type & style
- Home type: SingleFamily
- Architectural style: Ranch/Rambler
- Property subtype: Single Family Residence
Materials
- Brick
- Foundation: Block, Slab
- Roof: Composition
Condition
- New construction: No
- Year built: 1972
Utilities & green energy
- Sewer: Private Septic Tank
- Water: Well
- Utilities for property: Cable Available
Community & neighborhood
Location
- Region: Poolesville
- Subdivision: Barnesville Outside
Other
Other facts
- Listing agreement: Exclusive Right To Sell
- Listing terms: Cash,Conventional,FHA,USDA Loan
- Ownership: Fee Simple
Price history
| Date | Event | Price |
|---|---|---|
| 7/28/2025 | Sold | $780,000+57.6%$414/sqft |
Source: | ||
| 8/20/2012 | Sold | $495,000$263/sqft |
Source: Public Record Report a problem | ||
| 6/30/2012 | Listed for sale | $495,000$263/sqft |
Source: Gribbin Realty LLC #MC7875497 Report a problem | ||
Public tax history
| Year | Property taxes | Tax assessment |
|---|---|---|
| 2025 | $7,254 +5.6% | $613,067 +2.7% |
| 2024 | $6,870 +4% | $596,800 +4.1% |
| 2023 | $6,607 +8.8% | $573,467 +4.2% |
Find assessor info on the county website
Neighborhood: 20837
Nearby schools
GreatSchools rating
- 9/10Monocacy Elementary SchoolGrades: K-5Distance: 3.9 mi
- 8/10John H. Poole Middle SchoolGrades: 6-8Distance: 3.1 mi
- 9/10Poolesville High SchoolGrades: 9-12Distance: 2.2 mi
Schools provided by the listing agent
- Elementary: Monocacy
- Middle: John H. Poole
- High: Poolesville
- District: Montgomery County Public Schools
Source: Bright MLS. This data may not be complete. We recommend contacting the local school district to confirm school assignments for this home.

Get pre-qualified for a loan
At Zillow Home Loans, we can pre-qualify you in as little as 5 minutes with no impact to your credit score.An equal housing lender. NMLS #10287.
Sell for more on Zillow
Get a free Zillow Showcase℠ listing and you could sell for .
$782,900
2% more+ $15,658
With Zillow Showcase(estimated)
$798,558
