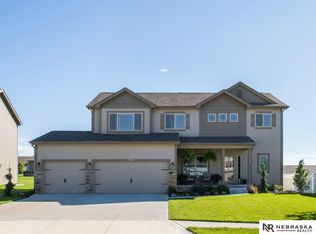Sold for $405,000 on 05/29/25
$405,000
18810 Willow St, Omaha, NE 68136
4beds
2,074sqft
Single Family Residence
Built in 2017
9,147.6 Square Feet Lot
$411,100 Zestimate®
$195/sqft
$2,867 Estimated rent
Maximize your home sale
Get more eyes on your listing so you can sell faster and for more.
Home value
$411,100
$386,000 - $436,000
$2,867/mo
Zestimate® history
Loading...
Owner options
Explore your selling options
What's special
SHOWINGS TO START 4/23. Nestled in a desirable Gretna neighborhood, this stunning 2-story home blends style, function, and space. It features 4 spacious bedrooms all on the second level, 3 bathrooms, and an open-concept main floor with hardwood floors, a stone fireplace, and a gorgeous kitchen with flagstone cabinetry, quartz countertops, walk-in pantry, and gas range—ideal for living and entertaining. Enjoy a large backyard with white vinyl fencing, perfect for play or relaxation. A 3-car garage offers ample space for vehicles and storage. The unfinished basement includes a rough-in for a 4th bathroom—ready for your personal touch. This one checks all the boxes—schedule your showing today!
Zillow last checked: 8 hours ago
Listing updated: June 03, 2025 at 11:53am
Listed by:
April James 402-215-7929,
BHHS Ambassador Real Estate,
Troy Benes 402-658-6522,
BHHS Ambassador Real Estate
Bought with:
Kim Gray, 20181277
Turnkey Services
Source: GPRMLS,MLS#: 22510423
Facts & features
Interior
Bedrooms & bathrooms
- Bedrooms: 4
- Bathrooms: 3
- Full bathrooms: 1
- 3/4 bathrooms: 1
- 1/2 bathrooms: 1
- Main level bathrooms: 1
Primary bedroom
- Level: Second
Bedroom 2
- Level: Second
Bedroom 3
- Level: Second
Bedroom 4
- Level: Second
Primary bathroom
- Features: 3/4, Shower, Double Sinks
Basement
- Area: 956
Heating
- Natural Gas, Forced Air
Cooling
- Central Air
Appliances
- Included: Range, Dishwasher, Disposal, Microwave
Features
- Basement: Unfinished
- Number of fireplaces: 1
- Fireplace features: Direct-Vent Gas Fire
Interior area
- Total structure area: 2,074
- Total interior livable area: 2,074 sqft
- Finished area above ground: 2,074
- Finished area below ground: 0
Property
Parking
- Total spaces: 3
- Parking features: Built-In, Garage
- Attached garage spaces: 3
Features
- Levels: Two
- Patio & porch: Deck
- Fencing: Full,Vinyl
Lot
- Size: 9,147 sqft
- Dimensions: 78 x 120
- Features: Up to 1/4 Acre., Subdivided
Details
- Parcel number: 011594181
Construction
Type & style
- Home type: SingleFamily
- Property subtype: Single Family Residence
Materials
- Foundation: Concrete Perimeter
- Roof: Composition
Condition
- Not New and NOT a Model
- New construction: No
- Year built: 2017
Utilities & green energy
- Sewer: Public Sewer
- Water: Public
Community & neighborhood
Location
- Region: Omaha
- Subdivision: Whitetail Creek
HOA & financial
HOA
- Has HOA: Yes
- HOA fee: $125 annually
Other
Other facts
- Listing terms: VA Loan,FHA,Conventional,Cash
- Ownership: Fee Simple
Price history
| Date | Event | Price |
|---|---|---|
| 5/29/2025 | Sold | $405,000-2.4%$195/sqft |
Source: | ||
| 4/27/2025 | Pending sale | $415,000$200/sqft |
Source: | ||
| 4/22/2025 | Listed for sale | $415,000+22.8%$200/sqft |
Source: | ||
| 7/29/2021 | Sold | $338,000-3.2%$163/sqft |
Source: | ||
| 6/14/2021 | Pending sale | $349,000$168/sqft |
Source: | ||
Public tax history
| Year | Property taxes | Tax assessment |
|---|---|---|
| 2023 | $7,619 +7.2% | $351,366 +27.7% |
| 2022 | $7,108 +1.4% | $275,228 |
| 2021 | $7,007 +1% | $275,228 +6.4% |
Find assessor info on the county website
Neighborhood: 68136
Nearby schools
GreatSchools rating
- 6/10Whitetail Creek ElementaryGrades: PK-5Distance: 0.3 mi
- 8/10Aspen Creek Middle SchoolGrades: 6-8Distance: 2 mi
- NAGretna East High SchoolGrades: 9-11Distance: 1.9 mi
Schools provided by the listing agent
- Elementary: Whitetail Creek
- Middle: Gretna
- High: Gretna
- District: Gretna
Source: GPRMLS. This data may not be complete. We recommend contacting the local school district to confirm school assignments for this home.

Get pre-qualified for a loan
At Zillow Home Loans, we can pre-qualify you in as little as 5 minutes with no impact to your credit score.An equal housing lender. NMLS #10287.
Sell for more on Zillow
Get a free Zillow Showcase℠ listing and you could sell for .
$411,100
2% more+ $8,222
With Zillow Showcase(estimated)
$419,322