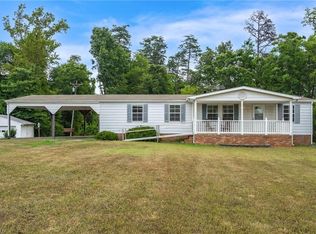Sold for $410,000
$410,000
1881 Sizemore Rd, Germanton, NC 27019
3beds
2,800sqft
Stick/Site Built, Residential, Single Family Residence
Built in 1987
6.06 Acres Lot
$425,400 Zestimate®
$--/sqft
$2,291 Estimated rent
Home value
$425,400
$374,000 - $472,000
$2,291/mo
Zestimate® history
Loading...
Owner options
Explore your selling options
What's special
Large home on 6 acres in Stokes County.Natural light and picturesque woods flood beautiful home throughout.2 Full Kitchens,3 bed,3 full baths, lower level den & 2nd kitchen.Main level has open floor plan & boast a beautiful stone fireplace in the living room & a chef’s kitchen with an abundance of cabinetry&granite countertops.Versatility of primary on main or utilize the entire upper level as a primary suite.Flex room is the perfect size for home office, art studio or play area.Extra-large tiered deck with steps leading to a creek in back yard.30x60 Workshop with plentiful parking,2 large bay areas with roll up doors tall enough for RV,upper-level stg room, rooms include space for home gym,office & has a kitchen and full bath. Access workshop either by vehicle,wooden staircase from main house or an enjoyable walk through the woods.Privacy yet just minutes to shopping & dining.Enjoy views of Cooks Wall and surrounding mountains on your drive home.
Zillow last checked: 8 hours ago
Listing updated: March 12, 2025 at 02:17pm
Listed by:
Darlene Barber 336-339-7577,
Ann Chilton Realty, Inc.
Bought with:
NONMEMBER NONMEMBER
nonmls
Source: Triad MLS,MLS#: 1151842 Originating MLS: Winston-Salem
Originating MLS: Winston-Salem
Facts & features
Interior
Bedrooms & bathrooms
- Bedrooms: 3
- Bathrooms: 3
- Full bathrooms: 3
- Main level bathrooms: 1
Primary bedroom
- Level: Upper
- Dimensions: 19 x 15.08
Bedroom 2
- Level: Main
- Dimensions: 13.33 x 13.83
Bedroom 3
- Level: Main
- Dimensions: 13.83 x 11.83
Kitchen
- Level: Basement
- Dimensions: 7.75 x 8.25
Kitchen
- Level: Main
- Dimensions: 13.17 x 13
Living room
- Level: Main
- Dimensions: 28.25 x 14.83
Office
- Level: Other
Other
- Level: Upper
- Dimensions: 16.75 x 6.75
Other
- Level: Upper
- Dimensions: 17 x 11.75
Workshop
- Level: Other
Heating
- Fireplace(s), Forced Air, Electric, Propane
Cooling
- Heat Pump
Appliances
- Included: Dishwasher, Range Hood, Electric Water Heater
- Laundry: Dryer Connection, In Basement
Features
- Ceiling Fan(s), Dead Bolt(s), In-Law Floorplan
- Flooring: Tile, Vinyl, Wood
- Basement: Partially Finished, Basement
- Attic: Storage
- Number of fireplaces: 2
- Fireplace features: Basement, Living Room
Interior area
- Total structure area: 3,589
- Total interior livable area: 2,800 sqft
- Finished area above ground: 2,294
- Finished area below ground: 506
Property
Parking
- Total spaces: 3
- Parking features: Carport, Driveway, Garage, Basement, Detached Carport, Detached
- Attached garage spaces: 3
- Has carport: Yes
- Has uncovered spaces: Yes
Features
- Levels: Two
- Stories: 2
- Exterior features: Balcony, Lighting
- Pool features: None
- Fencing: None
Lot
- Size: 6.06 Acres
- Features: Corner Lot, Natural Land, Partially Cleared, Partially Wooded, Rural
- Residential vegetation: Partially Wooded
Details
- Parcel number: 6925668135
- Zoning: R-A
- Special conditions: Owner Sale
Construction
Type & style
- Home type: SingleFamily
- Property subtype: Stick/Site Built, Residential, Single Family Residence
Materials
- Stone, Wood Siding
Condition
- Year built: 1987
Utilities & green energy
- Sewer: Septic Tank
- Water: Well
Community & neighborhood
Location
- Region: Germanton
Other
Other facts
- Listing agreement: Exclusive Right To Sell
- Listing terms: Cash,Conventional,VA Loan
Price history
| Date | Event | Price |
|---|---|---|
| 3/12/2025 | Sold | $410,000-3.7% |
Source: | ||
| 2/10/2025 | Pending sale | $425,900 |
Source: | ||
| 2/4/2025 | Listed for sale | $425,900 |
Source: | ||
| 1/7/2025 | Listing removed | $425,900 |
Source: | ||
| 12/23/2024 | Pending sale | $425,900 |
Source: | ||
Public tax history
| Year | Property taxes | Tax assessment |
|---|---|---|
| 2024 | $2,153 -13.7% | $265,800 -21.2% |
| 2023 | $2,495 | $337,100 |
| 2022 | $2,495 | $337,100 |
Find assessor info on the county website
Neighborhood: 27019
Nearby schools
GreatSchools rating
- 6/10Mount Olive ElementaryGrades: K-5Distance: 6.8 mi
- 9/10Chestnut Grove MiddleGrades: 6-8Distance: 6.9 mi
- 7/10South Stokes HighGrades: 9-12Distance: 3.4 mi
Get a cash offer in 3 minutes
Find out how much your home could sell for in as little as 3 minutes with a no-obligation cash offer.
Estimated market value$425,400
Get a cash offer in 3 minutes
Find out how much your home could sell for in as little as 3 minutes with a no-obligation cash offer.
Estimated market value
$425,400
