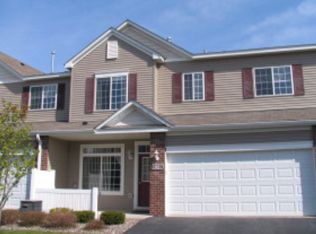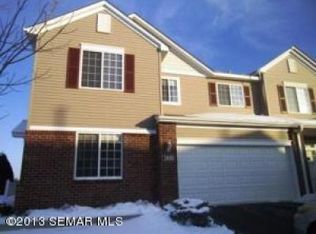Closed
$235,900
1881 Sandcherry Ct NW, Rochester, MN 55901
2beds
1,528sqft
Condominium
Built in 2004
-- sqft lot
$241,300 Zestimate®
$154/sqft
$1,828 Estimated rent
Home value
$241,300
$220,000 - $265,000
$1,828/mo
Zestimate® history
Loading...
Owner options
Explore your selling options
What's special
Settle into this exceptional Crimson Ridge townhome. Open living spaces with generous dining & kitchen areas. New carpet in '22 & freshly painted. Enjoy the upper great room space & deep bedroom & closet areas. Sizable primary bedroom suite w/ walk in closet & pass thru bath w/ upgrades. Second level laundry, two stall garage, relaxing patio space, & inviting neighborhood feel with parks, shopping, & schools just a short distance away. See it soon!
Zillow last checked: 8 hours ago
Listing updated: November 21, 2025 at 10:38pm
Listed by:
Aaron Jones 507-254-6265,
Coldwell Banker Realty
Bought with:
Bruce Vilai
Dwell Realty Group LLC
Source: NorthstarMLS as distributed by MLS GRID,MLS#: 6580318
Facts & features
Interior
Bedrooms & bathrooms
- Bedrooms: 2
- Bathrooms: 2
- Full bathrooms: 1
- 1/2 bathrooms: 1
Bedroom 1
- Level: Upper
- Area: 187 Square Feet
- Dimensions: 17x11
Bedroom 2
- Level: Upper
- Area: 144 Square Feet
- Dimensions: 12x12
Den
- Level: Upper
- Area: 132 Square Feet
- Dimensions: 12x11
Kitchen
- Level: Main
- Area: 168 Square Feet
- Dimensions: 14x12
Laundry
- Level: Upper
- Area: 80 Square Feet
- Dimensions: 10x8
Living room
- Level: Main
- Area: 286 Square Feet
- Dimensions: 26x11
Heating
- Forced Air
Cooling
- Central Air
Appliances
- Included: Dishwasher, Disposal, Dryer, Gas Water Heater, Microwave, Range, Refrigerator, Washer, Water Softener Owned
Features
- Basement: None
- Has fireplace: No
Interior area
- Total structure area: 1,528
- Total interior livable area: 1,528 sqft
- Finished area above ground: 1,528
- Finished area below ground: 0
Property
Parking
- Total spaces: 2
- Parking features: Attached, Asphalt, Garage Door Opener
- Attached garage spaces: 2
- Has uncovered spaces: Yes
Accessibility
- Accessibility features: None
Features
- Levels: Two
- Stories: 2
- Patio & porch: Patio
- Pool features: None
- Fencing: Composite
Lot
- Size: 871.20 sqft
- Features: Irregular Lot
Details
- Foundation area: 1528
- Parcel number: 741031074248
- Zoning description: Residential-Single Family
Construction
Type & style
- Home type: Condo
- Property subtype: Condominium
- Attached to another structure: Yes
Materials
- Brick/Stone, Vinyl Siding, Frame
- Roof: Asphalt
Condition
- Age of Property: 21
- New construction: No
- Year built: 2004
Utilities & green energy
- Electric: Circuit Breakers, Power Company: Rochester Public Utilities
- Gas: Natural Gas
- Sewer: City Sewer/Connected
- Water: City Water/Connected
Community & neighborhood
Location
- Region: Rochester
- Subdivision: Crimson Ridge
HOA & financial
HOA
- Has HOA: Yes
- HOA fee: $280 monthly
- Amenities included: Unspecified
- Services included: Maintenance Structure, Hazard Insurance, Lawn Care, Maintenance Grounds, Trash, Snow Removal
- Association name: Matik Management
- Association phone: 507-216-0064
Other
Other facts
- Road surface type: Paved
Price history
| Date | Event | Price |
|---|---|---|
| 11/21/2024 | Sold | $235,900+2.6%$154/sqft |
Source: | ||
| 10/20/2024 | Pending sale | $229,900$150/sqft |
Source: | ||
| 10/13/2024 | Price change | $229,900-2.5%$150/sqft |
Source: | ||
| 9/24/2024 | Price change | $235,900-1.7%$154/sqft |
Source: | ||
| 9/16/2024 | Price change | $239,900-3.1%$157/sqft |
Source: | ||
Public tax history
| Year | Property taxes | Tax assessment |
|---|---|---|
| 2024 | $2,788 | $239,300 +8.1% |
| 2023 | -- | $221,400 +6.8% |
| 2022 | $2,292 +10.2% | $207,400 +26.7% |
Find assessor info on the county website
Neighborhood: 55901
Nearby schools
GreatSchools rating
- 6/10Overland Elementary SchoolGrades: PK-5Distance: 0.4 mi
- 3/10Dakota Middle SchoolGrades: 6-8Distance: 2.9 mi
- 8/10Century Senior High SchoolGrades: 8-12Distance: 4 mi
Schools provided by the listing agent
- Elementary: Overland
- Middle: Dakota
Source: NorthstarMLS as distributed by MLS GRID. This data may not be complete. We recommend contacting the local school district to confirm school assignments for this home.
Get a cash offer in 3 minutes
Find out how much your home could sell for in as little as 3 minutes with a no-obligation cash offer.
Estimated market value
$241,300
Get a cash offer in 3 minutes
Find out how much your home could sell for in as little as 3 minutes with a no-obligation cash offer.
Estimated market value
$241,300


