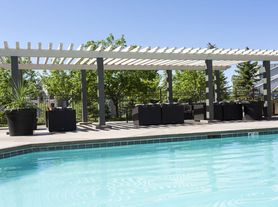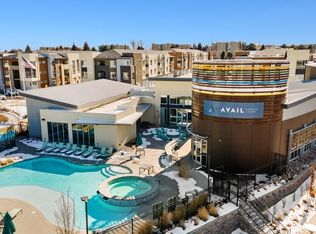Welcome to 1881 South Dunkirk Street a beautifully updated 2-bedroom, 2-bathroom rental condo located in a quiet, well-kept neighborhood in Aurora. This inviting property offers modern stainless steel appliances, granite countertops, and luxury vinyl plank flooring throughout, combining durability with a stylish, contemporary look.
The home features a spacious, open layout with plenty of natural light, freshly painted interiors, and updated lighting fixtures. Both bedrooms are generously sized with ample closet space, and each bathroom has been tastefully updated for comfort and functionality.
Enjoy the added convenience of in-unit laundry and a detached garage, perfect for secure parking or extra storage.
Situated just minutes from shopping, dining, parks, and public transportation, this pet-friendly home offers the perfect blend of comfort and convenience. Don't miss your chance to make this well-maintained property your next home!
Rental Listing Summary
Property Type & Location:
2 Bed / 2 Bath Condo in Aurora, Colorado
Lease Details
Monthly Rent: $2000
Security Deposit: $4000 (+ $250 pet deposit if applicable). Due at signing of lease agreement.
Lease Term: 6-12 months, flexible with time frame.
Available Move-In Date: Ready to move in at any time.
Fees & Utilities
Application Fee: $0
Cleaning Fee (if any): $250
Utilities Included:
Water: Yes
Trash: Yes
Gas: Tenant Pays
Electricity: Tenant Pays
Internet/Cable: Not included. Tenant pays. Set up/equipment required by tenant.
Requirements
Income Requirement: 2x monthly rent
Credit Score Minimum: 620+
Background Check: Required
Renter's Insurance: Required
Pets
Pets Allowed: Yes
Pet Deposit / Fee: $250
Breed/Weight Restrictions: No
Other Policies
Smoking: Not allowed
Parking: 1 assigned space and 1 space via a detached garage.
Subletting: Not allowed.
HOA Rules (if applicable): Must be followed
Apartment for rent
Accepts Zillow applications
$2,000/mo
1881 S Dunkirk St UNIT 106, Aurora, CO 80017
2beds
865sqft
Price may not include required fees and charges.
Apartment
Available now
Cats, dogs OK
Central air
In unit laundry
Detached parking
Forced air
What's special
Ample closet spaceDetached garageIn-unit laundryGranite countertopsModern stainless steel appliancesPlenty of natural lightSpacious open layout
- 24 days |
- -- |
- -- |
Travel times
Facts & features
Interior
Bedrooms & bathrooms
- Bedrooms: 2
- Bathrooms: 2
- Full bathrooms: 2
Heating
- Forced Air
Cooling
- Central Air
Appliances
- Included: Dishwasher, Dryer, Freezer, Microwave, Oven, Refrigerator, Washer
- Laundry: In Unit
Features
- Flooring: Carpet, Hardwood, Tile
Interior area
- Total interior livable area: 865 sqft
Property
Parking
- Parking features: Detached, Off Street
- Details: Contact manager
Features
- Exterior features: Cable not included in rent, Electricity not included in rent, Gas not included in rent, Heating system: Forced Air, Internet not included in rent
Details
- Parcel number: 197522350006
Construction
Type & style
- Home type: Apartment
- Property subtype: Apartment
Building
Management
- Pets allowed: Yes
Community & HOA
Community
- Features: Pool
HOA
- Amenities included: Pool
Location
- Region: Aurora
Financial & listing details
- Lease term: 1 Year
Price history
| Date | Event | Price |
|---|---|---|
| 10/6/2025 | Listed for rent | $2,000+17.6%$2/sqft |
Source: Zillow Rentals | ||
| 9/20/2025 | Listing removed | $1,700$2/sqft |
Source: Zillow Rentals | ||
| 9/13/2025 | Listed for rent | $1,700$2/sqft |
Source: Zillow Rentals | ||
| 12/21/2021 | Sold | $311,260$360/sqft |
Source: Public Record | ||
Neighborhood: Side Creek
There are 2 available units in this apartment building

