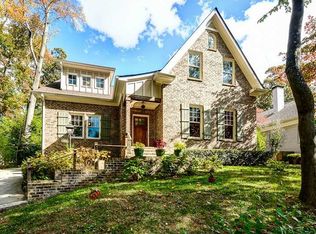Closed
$645,000
1881 Ridgewood Dr NE, Atlanta, GA 30307
6beds
3,016sqft
Single Family Residence
Built in 1940
0.3 Acres Lot
$613,200 Zestimate®
$214/sqft
$4,467 Estimated rent
Home value
$613,200
$552,000 - $681,000
$4,467/mo
Zestimate® history
Loading...
Owner options
Explore your selling options
What's special
From 1920-1942 Harvey Cox was the longest serving president of Emory University. In 1940, Cox built 1881 Ridgewood Drive for his family. The brick/masonry home sits on a granite foundation above the street with a level backyard. Housing was in short supply, so they prudently included a 2/2 carriage house(separate gas and power meters) in the same style as the main house. While his neighbors had to shovel coal for heat, his home featured a dedicated coal room with a thermostatically controlled auger fed furnace( removed long ago). The home has been with the Cox/Lantz family for the last 84 years. Bring your contractor/architect and your imagination to this blank canvas ready for the next family to write their story. Features include: generous 70 x170 lot with lots of space to the side and back of the carriage house, 2018 main floor Lenox HVAC, full unfinished basement with interior and exterior access, workshop/storage room behind the garages, covered side porch of reinforced concrete construction, covered front entry (barrel vault), & hardwood floors. 2/2 Apartment( about 844 sq ft) over 2 car garage listed as finished basement sq footage
Zillow last checked: 8 hours ago
Listing updated: November 12, 2024 at 10:09am
Listed by:
Max Baerman 404-216-4190,
RE/MAX Metro Atlanta
Bought with:
Max Baerman, 170955
RE/MAX Metro Atlanta
Source: GAMLS,MLS#: 10387504
Facts & features
Interior
Bedrooms & bathrooms
- Bedrooms: 6
- Bathrooms: 4
- Full bathrooms: 4
- Main level bathrooms: 1
- Main level bedrooms: 2
Dining room
- Features: Separate Room
Heating
- Central, Forced Air, Natural Gas
Cooling
- Central Air, Electric
Appliances
- Included: Dishwasher
- Laundry: In Basement
Features
- Master On Main Level, Other
- Flooring: Hardwood
- Basement: Bath Finished,Exterior Entry,Full,Interior Entry
- Number of fireplaces: 1
- Fireplace features: Living Room, Masonry
- Common walls with other units/homes: No Common Walls
Interior area
- Total structure area: 3,016
- Total interior livable area: 3,016 sqft
- Finished area above ground: 2,172
- Finished area below ground: 844
Property
Parking
- Parking features: Garage
- Has garage: Yes
Features
- Levels: One and One Half
- Stories: 1
- Exterior features: Garden
- Has view: Yes
- View description: City
- Waterfront features: No Dock Or Boathouse
- Body of water: None
Lot
- Size: 0.30 Acres
- Features: City Lot
Details
- Parcel number: 18 052 05 009
Construction
Type & style
- Home type: SingleFamily
- Architectural style: Brick 4 Side,Cape Cod
- Property subtype: Single Family Residence
Materials
- Brick
- Foundation: Block
- Roof: Composition
Condition
- Resale
- New construction: No
- Year built: 1940
Utilities & green energy
- Sewer: Public Sewer
- Water: Public
- Utilities for property: Cable Available, Electricity Available, Natural Gas Available, Sewer Available
Community & neighborhood
Community
- Community features: Sidewalks, Street Lights, Walk To Schools
Location
- Region: Atlanta
- Subdivision: Druid Hills
HOA & financial
HOA
- Has HOA: Yes
- Services included: None
Other
Other facts
- Listing agreement: Exclusive Right To Sell
Price history
| Date | Event | Price |
|---|---|---|
| 11/12/2024 | Sold | $645,000-2.3%$214/sqft |
Source: | ||
| 10/21/2024 | Pending sale | $660,000$219/sqft |
Source: | ||
| 10/1/2024 | Listed for sale | $660,000$219/sqft |
Source: | ||
Public tax history
Tax history is unavailable.
Neighborhood: Druid Hills
Nearby schools
GreatSchools rating
- 7/10Fernbank Elementary SchoolGrades: PK-5Distance: 0.8 mi
- 5/10Druid Hills Middle SchoolGrades: 6-8Distance: 3.2 mi
- 6/10Druid Hills High SchoolGrades: 9-12Distance: 0.3 mi
Schools provided by the listing agent
- Elementary: Fernbank
- Middle: Druid Hills
- High: Druid Hills
Source: GAMLS. This data may not be complete. We recommend contacting the local school district to confirm school assignments for this home.
Get a cash offer in 3 minutes
Find out how much your home could sell for in as little as 3 minutes with a no-obligation cash offer.
Estimated market value$613,200
Get a cash offer in 3 minutes
Find out how much your home could sell for in as little as 3 minutes with a no-obligation cash offer.
Estimated market value
$613,200

