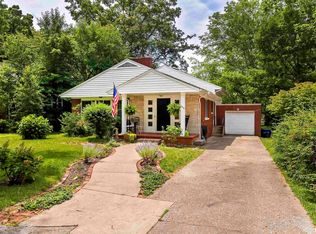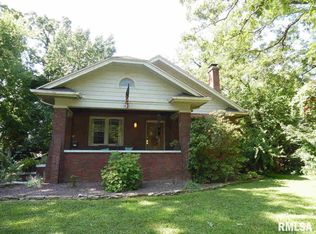Seldom does a home come along this beautiful inside and out. As you drive up you'll notice the setting is perfect. This elegant home has all of the room you will need for your family to live and to entertain your guests inside and outside. Located in a quiet neighborhood surrounded by trees, close to historic the Mitchell and Cedarhurst properties this home displays the grace of a bygone era. Make your appointment to visit this property at it's new price.
This property is off market, which means it's not currently listed for sale or rent on Zillow. This may be different from what's available on other websites or public sources.


