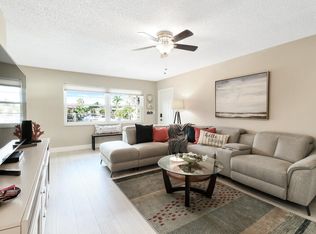Sold for $230,000
$230,000
1881 Palm City Rd APT H102, Stuart, FL 34994
2beds
1,541sqft
Condo
Built in 1990
-- sqft lot
$217,600 Zestimate®
$149/sqft
$2,873 Estimated rent
Home value
$217,600
$198,000 - $237,000
$2,873/mo
Zestimate® history
Loading...
Owner options
Explore your selling options
What's special
Creme de la creme. This second floor corner unit lives large. A screened front entry, foyer w/ extra storage (& conveniently placed full-size washer dryer/laundry area) lead you into a light, bright, airy and fabulously functional floor plan. Large eat-in kitchen with pass thru to a formal dining room. The dining/living room space has a vaulted ceiling that adds to the spacious feel. The master bedroom and living room share a full length balcony- a special feature-overlooking a tranquil tree-filled courtyard. The other side of the unit is host to the second bedroom (with extra closet space) & an extended bathroom- complete w/a window bench seat that also offers extra storage. Added bonuses of covered parking & extra storage closet outside. An unbelievable value! Close to downtown. Enjoy the new community park a few blocks away. Good schools, easy access to I95 and minutes to our area's best beaches.
Facts & features
Interior
Bedrooms & bathrooms
- Bedrooms: 2
- Bathrooms: 2
- Full bathrooms: 2
Heating
- Other
Cooling
- Central
Appliances
- Included: Dishwasher, Dryer, Microwave, Refrigerator
Features
- Pantry, Walk-in Closet, Split Bedroom, Ctdrl/Vault Ceilings, Volume Ceiling
- Flooring: Tile, Carpet
- Has fireplace: No
Interior area
- Total interior livable area: 1,541 sqft
Property
Parking
- Parking features: Carport
Features
- Exterior features: Stucco
Details
- Parcel number: 083841032008010206
Construction
Type & style
- Home type: Condo
Materials
- Wood
- Roof: Composition
Condition
- Year built: 1990
Utilities & green energy
- Utilities for property: Public Sewer, Public Water
Community & neighborhood
Location
- Region: Stuart
HOA & financial
HOA
- Has HOA: Yes
- HOA fee: $314 monthly
Other
Other facts
- Heating: Central
- Homeowners Assoc: Mandatory
- Internet: FL Properties, Realtor.com
- List Type: Excl Right of Sale
- Ownership: Fee Simple
- Pets Allowed: Yes
- Property Type: Residential
- Utilities: Public Sewer, Public Water
- Design: < 4 Floors
- Furnishings: Unfurnished
- Sq Ft Source: Tax Rolls
- Governing Bodies: Condo
- Interior Features: Pantry, Walk-in Closet, Split Bedroom, Ctdrl/Vault Ceilings, Volume Ceiling
- Roof: Comp Shingle
- Construction: Frame/Stucco
- Dining Area: Eat-In Kitchen, Formal
- Pet Size: 21-30 lbs
- Management: Offsite Manager
- Numberof Pets: 1 Pet
- Last Change Type: New Listing
- View: Courtyard
- Exterior Features: Screened Balcony
- Geocode Source: Bing
- Window Treatments: Single Hung Metal
- Acre: < 1/4 Acre
- Ownership: Fee Simple
Price history
| Date | Event | Price |
|---|---|---|
| 6/2/2023 | Sold | $230,000+102.6%$149/sqft |
Source: Public Record Report a problem | ||
| 1/31/2017 | Sold | $113,500-5.4%$74/sqft |
Source: Public Record Report a problem | ||
| 11/17/2016 | Listed for sale | $120,000-14%$78/sqft |
Source: Premier Realty Group Inc #M20002076 Report a problem | ||
| 1/22/2009 | Listing removed | $139,500$91/sqft |
Source: Visual Tour #337614 Report a problem | ||
| 6/24/2008 | Listed for sale | $139,500+132.5%$91/sqft |
Source: Visual Tour #337614 Report a problem | ||
Public tax history
| Year | Property taxes | Tax assessment |
|---|---|---|
| 2024 | $3,248 -2.7% | $212,480 +42.8% |
| 2023 | $3,337 +19.5% | $148,830 +10% |
| 2022 | $2,793 +12.9% | $135,300 +10% |
Find assessor info on the county website
Neighborhood: 34994
Nearby schools
GreatSchools rating
- 9/10Morningside Elementary SchoolGrades: PK-5Distance: 2.8 mi
- 7/10Southport Middle SchoolGrades: 6-8Distance: 2.5 mi
- 3/10Port St. Lucie High SchoolGrades: 9-12Distance: 5.1 mi

Get pre-qualified for a loan
At Zillow Home Loans, we can pre-qualify you in as little as 5 minutes with no impact to your credit score.An equal housing lender. NMLS #10287.
