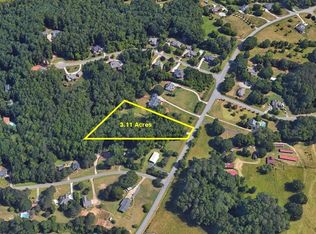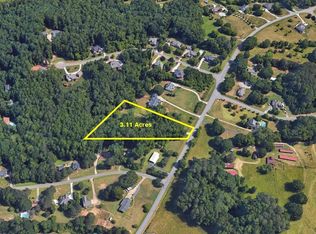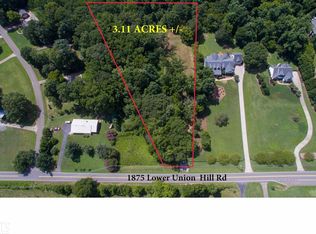Country Estate Home Situated On 1.66 Gorgeous Acres, 2 Car Garage Plus Additional 2 Car W/workshop Area, ,lg Master Suite W/sitting Area And Master Spa Bath On Main, Guest Bdrm And Private Bath On Main, Huge Gourmet Kitchen W/large Island, Granite Counters, French Country Cabinets W/decorative Ventahood, Large Vaulted Keeping Rm, Covered Deck W/fireplace, , 6 Fireplaces, Finished Terrace Level W/media Rm, Rec Rm, Exerc Rm, 2 Large Bedrooms, And Baths, Plus A Full Bath For Future Pool, And Plumbed/electrical For 2nd Kitchen, Upstairs Bdrm & Bonus Rm, Teen Suite!
This property is off market, which means it's not currently listed for sale or rent on Zillow. This may be different from what's available on other websites or public sources.


