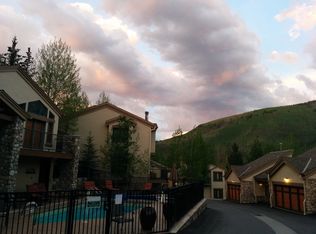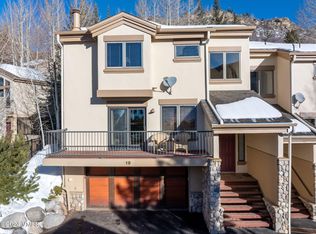Sold for $2,995,000 on 05/01/25
$2,995,000
1881 Lions Ridge Loop APT 2, Vail, CO 81657
4beds
2,080sqft
Townhouse
Built in 1983
1,742.4 Square Feet Lot
$2,970,300 Zestimate®
$1,440/sqft
$7,686 Estimated rent
Home value
$2,970,300
$2.61M - $3.36M
$7,686/mo
Zestimate® history
Loading...
Owner options
Explore your selling options
What's special
Fully and beautifully remodeled, this 4 Bedroom, 4 Bath residence features brand new kitchen and baths, new carpet and hardwood flooring, all new appliances and much more! Private two-car garage attached, plus spacious outdoor deck facing south with great views and light. Just completed and move-in ready!
Zillow last checked: 8 hours ago
Listing updated: June 19, 2025 at 11:44am
Listed by:
Patrick Barrett 970-470-0778,
Compass
Bought with:
Timm Kluender, FA40029311
Berkshire Hathaway- Vail Lionshead
Source: VMLS,MLS#: 1011441
Facts & features
Interior
Bedrooms & bathrooms
- Bedrooms: 4
- Bathrooms: 4
- Full bathrooms: 2
- 3/4 bathrooms: 2
Bathroom
- Area: 40.87
- Dimensions: 4.73x8.64
Bathroom
- Area: 38.11
- Dimensions: 5.15x7.40
Heating
- Forced Air, Radiant Floor
Cooling
- Central Air, Wall Unit(s), Zoned
Appliances
- Included: Built-In Electric Oven, Dishwasher, Disposal, ENERGY STAR Qualified Dishwasher, ENERGY STAR Qualified Refrigerator, Microwave, Range, Range Hood, Washer/Dryer, Wine Cooler
- Laundry: Electric Dryer Hookup, Washer Hookup
Features
- Master Downstairs, Smart Thermostat, Vaulted Ceiling(s), Balcony, Steam Shower
- Flooring: Carpet, Tile, Wood, Epoxy
- Basement: Finished
- Has fireplace: Yes
- Fireplace features: Gas
Interior area
- Total structure area: 2,080
- Total interior livable area: 2,080 sqft
Property
Parking
- Total spaces: 3
- Parking features: Attached, Heated Garage, Surface
- Garage spaces: 2
Features
- Levels: Multi/Split
- Stories: 3
- Entry location: 1
- Patio & porch: Deck, Patio
- Has private pool: Yes
- Pool features: Outdoor Pool
- Has spa: Yes
- Spa features: Bath
- Has view: Yes
- View description: Mountain(s), South Facing, Trees/Woods, Valley
Lot
- Size: 1,742 sqft
- Features: Near Public Transit
Details
- Parcel number: 210312207002
- Zoning: PUD
- Special conditions: Standard
Construction
Type & style
- Home type: Townhouse
- Property subtype: Townhouse
Materials
- Stone, Stucco
- Foundation: Poured in Place
- Roof: Asphalt
Condition
- Year built: 1983
- Major remodel year: 2024
Utilities & green energy
- Water: Public
- Utilities for property: Cable Available, Electricity Available, Internet, Natural Gas Available, Sewer Available, Sewer Connected, Snow Removal, Trash, Water Available
Community & neighborhood
Community
- Community features: Cross Country Trail(s), Fishing, Fitness Center, Golf, Near Public Transport, Shuttle Service, Tennis Court(s), Trail(s), Pickleball Courts
Location
- Region: Vail
- Subdivision: Vail Point Th
HOA & financial
HOA
- Has HOA: Yes
- HOA fee: $2,000 quarterly
- Amenities included: Clubhouse, Pool, Spa/Hot Tub
- Services included: Common Area Maintenance, Management, Snow Removal, Trash
Other
Other facts
- Road surface type: All Year
Price history
| Date | Event | Price |
|---|---|---|
| 5/1/2025 | Sold | $2,995,000$1,440/sqft |
Source: | ||
| 3/21/2025 | Pending sale | $2,995,000$1,440/sqft |
Source: | ||
| 3/17/2025 | Listed for sale | $2,995,000+149.6%$1,440/sqft |
Source: | ||
| 11/15/2019 | Sold | $1,200,000-3.9%$577/sqft |
Source: | ||
| 10/3/2019 | Price change | $1,249,000-3.2%$600/sqft |
Source: LIV Sotheby's International Realty #936301 Report a problem | ||
Public tax history
| Year | Property taxes | Tax assessment |
|---|---|---|
| 2024 | $4,842 +26.2% | $101,800 -3.5% |
| 2023 | $3,837 -2.9% | $105,490 +41.3% |
| 2022 | $3,950 | $74,660 -2.8% |
Find assessor info on the county website
Neighborhood: 81657
Nearby schools
GreatSchools rating
- 5/10Red Sandstone Elementary SchoolGrades: PK-5Distance: 1.4 mi
- 6/10Homestake Peak SchoolGrades: PK-8Distance: 3.4 mi
- 6/10Battle Mountain High SchoolGrades: 9-12Distance: 9.1 mi

