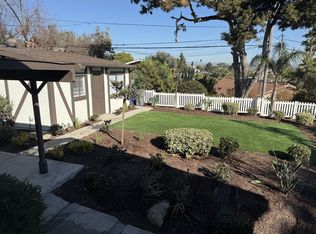Sold for $1,157,000
Listing Provided by:
Nancy Feeney DRE #01977000 n.feeney@pacifichomes.net,
Pacific Homes
Bought with: HomeSmart Realty West
$1,157,000
1881 Laurel Rd, Oceanside, CA 92054
3beds
1,675sqft
Single Family Residence
Built in 1972
0.34 Acres Lot
$1,167,000 Zestimate®
$691/sqft
$4,700 Estimated rent
Home value
$1,167,000
$1.07M - $1.27M
$4,700/mo
Zestimate® history
Loading...
Owner options
Explore your selling options
What's special
Welcome to 1881 Laurel Road Oceanside's highly desirable Fire Mountain neighborhood. This home features three large bedroom, family room, great room, open kitchen, two fireplaces, vaulted ceilings w/ beautiful beams, large deck, room for RV parking, sliding glass doors off the great room and primary suite. Kitchen features newer appliances. Enjoy the fireplaces in the great room and in the family room. Kitchen is made for entertaining. You can serve up the family at the breakfast bar or serve a crowd on the beautiful deck where you can enjoy city lights and a peak of an ocean view. Yard is fenced, tile floors in the primary bath, guest bath and kitchen. Laminate on the balance of the house. No carpet. This home has many opportunities. Build up and have an amazing view of the ocean. Add a pool and enjoy entertaining from the deck and take a dip in the pool. Renovate and flip or move in and enjoy the neighborhood. The opportunities are endless.
Zillow last checked: 8 hours ago
Listing updated: June 26, 2025 at 04:37pm
Listing Provided by:
Nancy Feeney DRE #01977000 n.feeney@pacifichomes.net,
Pacific Homes
Bought with:
Jeffrey Gottschalk, DRE #02029493
HomeSmart Realty West
Source: CRMLS,MLS#: NDP2503147 Originating MLS: California Regional MLS (North San Diego County & Pacific Southwest AORs)
Originating MLS: California Regional MLS (North San Diego County & Pacific Southwest AORs)
Facts & features
Interior
Bedrooms & bathrooms
- Bedrooms: 3
- Bathrooms: 2
- Full bathrooms: 2
- Main level bathrooms: 1
- Main level bedrooms: 1
Primary bedroom
- Features: Main Level Primary
Bedroom
- Features: All Bedrooms Down
Bedroom
- Features: Bedroom on Main Level
Cooling
- None
Appliances
- Laundry: In Garage
Features
- All Bedrooms Down, Bedroom on Main Level, Entrance Foyer, Main Level Primary, Primary Suite, Walk-In Closet(s)
- Has fireplace: Yes
- Fireplace features: Great Room, Living Room
- Common walls with other units/homes: No Common Walls
Interior area
- Total interior livable area: 1,675 sqft
Property
Parking
- Total spaces: 6
- Parking features: Garage - Attached
- Attached garage spaces: 2
- Uncovered spaces: 4
Features
- Levels: One
- Stories: 1
- Entry location: first
- Pool features: None
- Has view: Yes
- View description: City Lights, Coastline, Hills, Neighborhood, Ocean, Peek-A-Boo
- Has water view: Yes
- Water view: Coastline,Ocean
Lot
- Size: 0.34 Acres
- Dimensions: 0.34 Acre
- Features: Back Yard, Flag Lot, Front Yard, Garden, Gentle Sloping, Level, No Landscaping, Paved, Secluded, Sprinkler System, Yard
Details
- Parcel number: 1652222500
- Zoning: Residential
- Special conditions: Standard
Construction
Type & style
- Home type: SingleFamily
- Property subtype: Single Family Residence
Condition
- Year built: 1972
Utilities & green energy
- Sewer: Public Sewer
Community & neighborhood
Community
- Community features: Biking, Foothills, Street Lights
Location
- Region: Oceanside
Other
Other facts
- Listing terms: Cash,Conventional,FHA
Price history
| Date | Event | Price |
|---|---|---|
| 6/25/2025 | Sold | $1,157,000-1.5%$691/sqft |
Source: | ||
| 6/7/2025 | Contingent | $1,175,000$701/sqft |
Source: | ||
| 5/14/2025 | Price change | $1,175,000-7.8%$701/sqft |
Source: | ||
| 5/3/2025 | Pending sale | $1,275,000$761/sqft |
Source: | ||
| 4/28/2025 | Listed for sale | $1,275,000$761/sqft |
Source: | ||
Public tax history
| Year | Property taxes | Tax assessment |
|---|---|---|
| 2025 | $1,045 +2.1% | $95,814 +2% |
| 2024 | $1,023 +3.3% | $93,936 +2% |
| 2023 | $990 +1.7% | $92,095 +2% |
Find assessor info on the county website
Neighborhood: Fire Mountain
Nearby schools
GreatSchools rating
- 8/10Palmquist Elementary SchoolGrades: K-5Distance: 0.8 mi
- 7/10Lincoln Middle SchoolGrades: 6-8Distance: 0.9 mi
- 5/10Oceanside High SchoolGrades: 9-12Distance: 2.2 mi
Get a cash offer in 3 minutes
Find out how much your home could sell for in as little as 3 minutes with a no-obligation cash offer.
Estimated market value$1,167,000
Get a cash offer in 3 minutes
Find out how much your home could sell for in as little as 3 minutes with a no-obligation cash offer.
Estimated market value
$1,167,000
