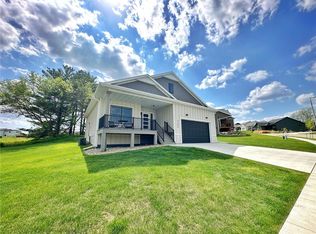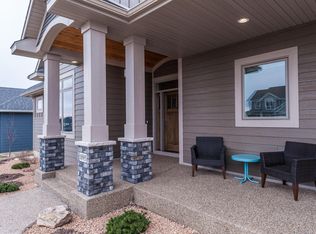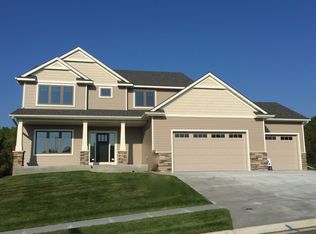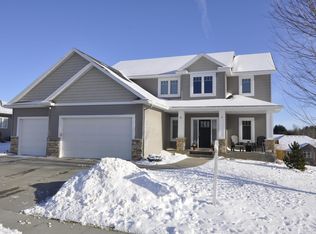Closed
$826,500
1881 Kerry Dr NE, Rochester, MN 55906
5beds
3,904sqft
Single Family Residence
Built in 2015
0.54 Acres Lot
$817,100 Zestimate®
$212/sqft
$3,332 Estimated rent
Home value
$817,100
$768,000 - $866,000
$3,332/mo
Zestimate® history
Loading...
Owner options
Explore your selling options
What's special
Welcome to this meticulously maintained walkout one story 5 bedroom, 3 bath home nestled on a serene half-acre lot. Step inside to an open concept layout enhanced by lofty 10ft ceilings, gleaming hardwood flooring & tasteful modern colors that elevate the space. Living room boasts a lovely fireplace & the kitchen is a chef's delight, featuring custom cabinets, SS appliances, built-in buffet & captivating center island. Relish outdoor living with a screened porch ideal for enjoying morning coffee or evening breezes. Large laundry/mudroom ensures convenience & functionality. The lower level provides an expansive family room with a modern fireplace, exercise room and walkout to a spacious patio overlooking a beautiful landscaped private backyard featuring a refreshing splash pool, perfect for unwinding with guests. Experience the epitome of craftsmanship and elegance where every detail has been thoughtfully considered to create a haven of comfort and style!
Zillow last checked: 8 hours ago
Listing updated: May 10, 2025 at 11:25pm
Listed by:
Kris and Arlyn Nelson 507-208-2726,
Edina Realty, Inc.
Bought with:
Robin Gwaltney
Re/Max Results
Source: NorthstarMLS as distributed by MLS GRID,MLS#: 6503216
Facts & features
Interior
Bedrooms & bathrooms
- Bedrooms: 5
- Bathrooms: 3
- Full bathrooms: 1
- 3/4 bathrooms: 2
Bedroom 1
- Level: Main
Bedroom 2
- Level: Main
Bedroom 3
- Level: Main
Bedroom 4
- Level: Lower
Bedroom 5
- Level: Lower
Deck
- Level: Main
Dining room
- Level: Main
Family room
- Level: Lower
Flex room
- Level: Lower
Kitchen
- Level: Main
Laundry
- Level: Main
Patio
- Level: Lower
Storage
- Level: Lower
Heating
- Forced Air, Fireplace(s)
Cooling
- Central Air
Appliances
- Included: Cooktop, Dishwasher, Disposal, Exhaust Fan, Humidifier, Gas Water Heater, Microwave, Refrigerator, Wall Oven, Water Softener Rented
Features
- Basement: Finished,Full,Concrete,Walk-Out Access
- Number of fireplaces: 2
- Fireplace features: Family Room, Gas, Living Room
Interior area
- Total structure area: 3,904
- Total interior livable area: 3,904 sqft
- Finished area above ground: 1,952
- Finished area below ground: 1,550
Property
Parking
- Total spaces: 3
- Parking features: Attached, Concrete, Insulated Garage
- Attached garage spaces: 3
Accessibility
- Accessibility features: None
Features
- Levels: One
- Stories: 1
- Has private pool: Yes
- Pool features: Above Ground, Heated
- Fencing: Split Rail
Lot
- Size: 0.54 Acres
Details
- Foundation area: 1952
- Parcel number: 732931081249
- Zoning description: Residential-Single Family
Construction
Type & style
- Home type: SingleFamily
- Property subtype: Single Family Residence
Materials
- Brick/Stone, Fiber Cement
- Roof: Asphalt
Condition
- Age of Property: 10
- New construction: No
- Year built: 2015
Utilities & green energy
- Electric: Circuit Breakers
- Gas: Natural Gas
- Sewer: City Sewer/Connected
- Water: City Water/Connected
Community & neighborhood
Location
- Region: Rochester
- Subdivision: Shannon Oaks 5th Sub
HOA & financial
HOA
- Has HOA: No
Other
Other facts
- Road surface type: Paved
Price history
| Date | Event | Price |
|---|---|---|
| 5/10/2024 | Sold | $826,500+4.8%$212/sqft |
Source: | ||
| 3/18/2024 | Pending sale | $789,000$202/sqft |
Source: | ||
| 3/15/2024 | Listed for sale | $789,000+47.5%$202/sqft |
Source: | ||
| 1/4/2017 | Sold | $535,000+569.6%$137/sqft |
Source: | ||
| 10/23/2015 | Sold | $79,900+9.6%$20/sqft |
Source: Public Record Report a problem | ||
Public tax history
| Year | Property taxes | Tax assessment |
|---|---|---|
| 2025 | $10,512 +19.5% | $745,200 +5.1% |
| 2024 | $8,798 | $709,300 +6.9% |
| 2023 | -- | $663,400 +2.6% |
Find assessor info on the county website
Neighborhood: 55906
Nearby schools
GreatSchools rating
- 7/10Jefferson Elementary SchoolGrades: PK-5Distance: 2 mi
- 8/10Century Senior High SchoolGrades: 8-12Distance: 0.9 mi
- 4/10Kellogg Middle SchoolGrades: 6-8Distance: 2.2 mi
Schools provided by the listing agent
- Elementary: Jefferson
- Middle: Kellogg
- High: Century
Source: NorthstarMLS as distributed by MLS GRID. This data may not be complete. We recommend contacting the local school district to confirm school assignments for this home.
Get a cash offer in 3 minutes
Find out how much your home could sell for in as little as 3 minutes with a no-obligation cash offer.
Estimated market value$817,100
Get a cash offer in 3 minutes
Find out how much your home could sell for in as little as 3 minutes with a no-obligation cash offer.
Estimated market value
$817,100



