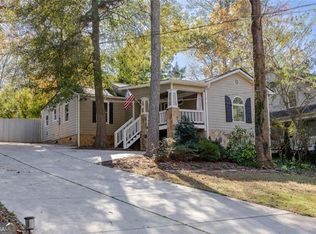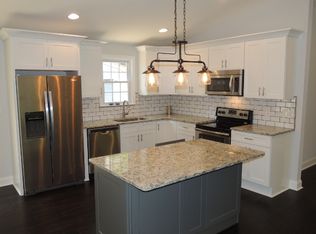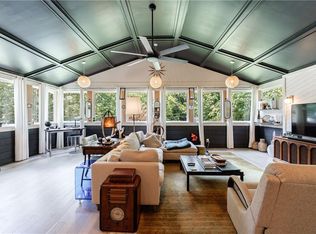Closed
$825,000
1881 Hickory Rd, Atlanta, GA 30341
4beds
3,468sqft
Single Family Residence
Built in 2008
0.3 Acres Lot
$1,009,800 Zestimate®
$238/sqft
$3,871 Estimated rent
Home value
$1,009,800
$949,000 - $1.08M
$3,871/mo
Zestimate® history
Loading...
Owner options
Explore your selling options
What's special
This welcoming custom built home is must see! The main level is open and spacious one level living that feature hardwoods thoughout and an oversized master bedroom with two walk in closets and a lovely master bath. This bedroom opens out to the serene private backyard. There is another updated full bath and two additional bedrooms on this level. The large kitchen has sunny eat in area and is open to the dining room and great room. The great room is very roomy and features a gas fireplace. This room opens up to the veranda for even more entertaining space! The graceful veranda feature three different living spaces and wraps around one side of the home. The terrace level contains a secondary kitchen, office and large bedroom/sitting room with a connected full bath - perfect for an inlaw suite, guest area or potential rental income! If you need more space, there is a tremendous two story attic that has already been prepared for expansion! This home is in an excellent location - close to Marta, great schools, parks and shopping! This house is truly move in ready!!
Zillow last checked: 8 hours ago
Listing updated: January 05, 2024 at 12:10pm
Listed by:
Dana Kauffman 678-237-7657,
Keller Williams Chattahoochee
Bought with:
Phillip Norred, 363083
Keller Williams Realty
Source: GAMLS,MLS#: 10142237
Facts & features
Interior
Bedrooms & bathrooms
- Bedrooms: 4
- Bathrooms: 3
- Full bathrooms: 3
- Main level bathrooms: 2
- Main level bedrooms: 3
Dining room
- Features: Seats 12+
Kitchen
- Features: Kitchen Island, Second Kitchen, Solid Surface Counters, Walk-in Pantry
Heating
- Forced Air
Cooling
- Ceiling Fan(s), Zoned
Appliances
- Included: Gas Water Heater, Dishwasher, Double Oven, Disposal
- Laundry: Other
Features
- High Ceilings, Double Vanity, Separate Shower, Master On Main Level
- Flooring: Hardwood, Tile
- Windows: Double Pane Windows, Window Treatments
- Basement: Bath Finished,Concrete
- Number of fireplaces: 1
- Fireplace features: Family Room, Factory Built, Gas Starter, Gas Log
- Common walls with other units/homes: No Common Walls
Interior area
- Total structure area: 3,468
- Total interior livable area: 3,468 sqft
- Finished area above ground: 3,468
- Finished area below ground: 0
Property
Parking
- Parking features: Kitchen Level
Features
- Levels: Two
- Stories: 2
- Patio & porch: Porch, Patio
- Exterior features: Veranda
- Fencing: Back Yard,Wood
- Waterfront features: No Dock Or Boathouse
- Body of water: None
Lot
- Size: 0.30 Acres
- Features: Private
Details
- Additional structures: Workshop, Shed(s)
- Parcel number: 18 278 07 012
Construction
Type & style
- Home type: SingleFamily
- Architectural style: Craftsman
- Property subtype: Single Family Residence
Materials
- Other
- Roof: Composition
Condition
- Resale
- New construction: No
- Year built: 2008
Utilities & green energy
- Electric: 220 Volts
- Sewer: Public Sewer
- Water: Public
- Utilities for property: Cable Available, Electricity Available, High Speed Internet, Natural Gas Available, Phone Available, Sewer Available, Water Available
Green energy
- Energy efficient items: Doors, Appliances
- Water conservation: Low-Flow Fixtures
Community & neighborhood
Security
- Security features: Smoke Detector(s), Gated Community
Community
- Community features: None
Location
- Region: Atlanta
- Subdivision: Ashford Park
HOA & financial
HOA
- Has HOA: No
- Services included: None
Other
Other facts
- Listing agreement: Exclusive Right To Sell
- Listing terms: Cash,Conventional
Price history
| Date | Event | Price |
|---|---|---|
| 5/26/2023 | Sold | $825,000$238/sqft |
Source: | ||
| 5/4/2023 | Pending sale | $825,000$238/sqft |
Source: | ||
| 3/23/2023 | Listed for sale | $825,000-21.7%$238/sqft |
Source: | ||
| 1/1/2023 | Listing removed | -- |
Source: | ||
| 9/26/2022 | Listed for sale | $1,054,000+20.5%$304/sqft |
Source: | ||
Public tax history
| Year | Property taxes | Tax assessment |
|---|---|---|
| 2025 | $13,460 +33.8% | $430,920 +30.6% |
| 2024 | $10,061 +1210.1% | $330,000 -6.1% |
| 2023 | $768 -14.4% | $351,400 +3.3% |
Find assessor info on the county website
Neighborhood: 30341
Nearby schools
GreatSchools rating
- 8/10Ashford Park Elementary SchoolGrades: PK-5Distance: 0.7 mi
- 8/10Chamblee Middle SchoolGrades: 6-8Distance: 1.2 mi
- 8/10Chamblee Charter High SchoolGrades: 9-12Distance: 1.3 mi
Schools provided by the listing agent
- Elementary: Ashford Park
- Middle: Chamblee
- High: Chamblee
Source: GAMLS. This data may not be complete. We recommend contacting the local school district to confirm school assignments for this home.
Get a cash offer in 3 minutes
Find out how much your home could sell for in as little as 3 minutes with a no-obligation cash offer.
Estimated market value$1,009,800
Get a cash offer in 3 minutes
Find out how much your home could sell for in as little as 3 minutes with a no-obligation cash offer.
Estimated market value
$1,009,800


