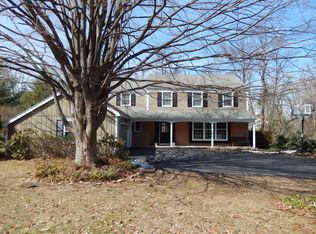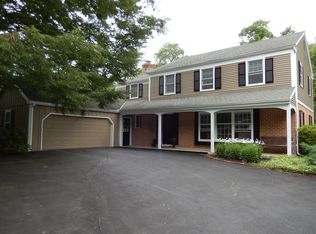Sold for $772,000
$772,000
1881 Greenwood Rd, Allentown, PA 18103
3beds
3,802sqft
Single Family Residence
Built in 1973
0.85 Acres Lot
$784,000 Zestimate®
$203/sqft
$2,938 Estimated rent
Home value
$784,000
$706,000 - $878,000
$2,938/mo
Zestimate® history
Loading...
Owner options
Explore your selling options
What's special
A Hidden Gem in Lehigh Parkway. Welcome to your private retreat in one of the Valley’s most scenic neighborhoods. This 3-bedroom, 4-bath, brick ranch offers a perfect blend of elegance, comfort, and outdoor beauty. Set on a meticulously landscaped lot and a bluestone walkway leading to the front door. This property stands out for its serenity and outdoor living space. Out back, you’ll find a true sanctuary—complete with a custom patio, peaceful pond, gazebo, and a pergola. Landscape lighting and an irrigation system tie it all together, creating a setting that’s as functional as it is breathtaking. Inside, the home continues to impress. The gourmet kitchen features high-end Wolf and KitchenAid appliances, quartz countertops, tile backsplash, Brookhaven cabinetry, and two built in beverage fridge's—ideal for the home chef or entertainer. The family room, with its gas fireplace and wall of windows, is soaked in natural light. A formal dining room, cozy living room, two additional bathrooms, two bedrooms, & a spacious primary suite.
Car lover? Hobbyist? The 4-car garage is climate-controlled and features an ACO drain system and workspace—designed with true enthusiasts in mind. Downstairs, the finished basement delivers a fully remodeled and upgraded living space with a full wet bar and a movie room with a built in entertainment center, perfect for hosting or unwinding.This is more than just a home—it’s a lifestyle.
Zillow last checked: 8 hours ago
Listing updated: May 29, 2025 at 07:40am
Listed by:
Kelly L. Spayd 484-256-8818,
Keller Williams PlatinumRealty
Bought with:
Sally Y. Case, RS322395
RE/MAX Central - Center Valley
Source: GLVR,MLS#: 755814 Originating MLS: Lehigh Valley MLS
Originating MLS: Lehigh Valley MLS
Facts & features
Interior
Bedrooms & bathrooms
- Bedrooms: 3
- Bathrooms: 4
- Full bathrooms: 2
- 1/2 bathrooms: 2
Primary bedroom
- Level: First
- Dimensions: 14.00 x 16.00
Bedroom
- Level: First
- Dimensions: 15.00 x 12.00
Bedroom
- Level: First
- Dimensions: 14.00 x 12.00
Primary bathroom
- Level: First
- Dimensions: 10.00 x 16.00
Dining room
- Level: First
- Dimensions: 11.00 x 13.00
Family room
- Level: First
- Dimensions: 22.00 x 19.00
Other
- Level: First
- Dimensions: 8.00 x 8.00
Half bath
- Level: First
- Dimensions: 6.00 x 3.00
Half bath
- Level: Lower
- Dimensions: 4.00 x 7.00
Kitchen
- Level: First
- Dimensions: 17.00 x 11.00
Laundry
- Level: First
- Dimensions: 8.00 x 6.00
Living room
- Level: First
- Dimensions: 19.00 x 13.00
Other
- Level: Lower
- Dimensions: 18.00 x 13.00
Other
- Level: Lower
- Dimensions: 20.00 x 10.00
Other
- Description: Outdoor Gazebo
- Level: First
- Dimensions: 17.00 x 17.00
Recreation
- Level: Lower
- Dimensions: 28.00 x 28.00
Heating
- Electric, Forced Air, Gas, Heat Pump, Hot Water, Propane, Oil, Radiant
Cooling
- Central Air
Appliances
- Included: Double Oven, Dryer, Dishwasher, Electric Oven, Electric Range, Disposal, Gas Dryer, Microwave, Oil Water Heater, Refrigerator, Water Softener Owned, Washer
- Laundry: Washer Hookup, Dryer Hookup, GasDryer Hookup, Main Level, Lower Level
Features
- Wet Bar, Breakfast Area, Dining Area, Separate/Formal Dining Room, Game Room, Jetted Tub, Kitchen Island, Family Room Main Level, Vaulted Ceiling(s), Walk-In Closet(s), Central Vacuum
- Flooring: Engineered Hardwood, Tile
- Basement: Full,Finished
- Has fireplace: Yes
- Fireplace features: Family Room, Living Room
Interior area
- Total interior livable area: 3,802 sqft
- Finished area above ground: 2,402
- Finished area below ground: 1,400
Property
Parking
- Total spaces: 4
- Parking features: Attached, Garage
- Attached garage spaces: 4
Features
- Levels: One
- Stories: 1
- Exterior features: Sprinkler/Irrigation, Propane Tank - Owned
- Has spa: Yes
Lot
- Size: 0.85 Acres
- Features: Flat, Pond on Lot
- Residential vegetation: Partially Wooded
Details
- Additional structures: Gazebo
- Parcel number: 54965464609500001
- Zoning: R1
- Special conditions: None
Construction
Type & style
- Home type: SingleFamily
- Architectural style: Ranch
- Property subtype: Single Family Residence
Materials
- Brick
- Roof: Asphalt,Fiberglass
Condition
- Unknown
- Year built: 1973
Utilities & green energy
- Sewer: Public Sewer
- Water: Public
Community & neighborhood
Location
- Region: Allentown
- Subdivision: Lehigh Parkway
Other
Other facts
- Listing terms: Cash,Conventional
- Ownership type: Fee Simple
- Road surface type: Paved
Price history
| Date | Event | Price |
|---|---|---|
| 5/27/2025 | Sold | $772,000+2.9%$203/sqft |
Source: | ||
| 4/22/2025 | Pending sale | $749,900$197/sqft |
Source: | ||
| 4/18/2025 | Listed for sale | $749,900+19.1%$197/sqft |
Source: | ||
| 10/30/2020 | Sold | $629,900$166/sqft |
Source: | ||
| 9/2/2020 | Listed for sale | $629,900$166/sqft |
Source: RE/MAX Real Estate #645910 Report a problem | ||
Public tax history
| Year | Property taxes | Tax assessment |
|---|---|---|
| 2025 | $11,859 +7.7% | $366,100 |
| 2024 | $11,016 +5.4% | $366,100 |
| 2023 | $10,450 | $366,100 |
Find assessor info on the county website
Neighborhood: 18103
Nearby schools
GreatSchools rating
- 6/10Salisbury Middle SchoolGrades: 5-8Distance: 1.9 mi
- 6/10Salisbury Senior High SchoolGrades: 9-12Distance: 2.7 mi
- 5/10Salisbury Elementary SchoolGrades: K-4Distance: 3.3 mi
Schools provided by the listing agent
- District: Salisbury
Source: GLVR. This data may not be complete. We recommend contacting the local school district to confirm school assignments for this home.
Get a cash offer in 3 minutes
Find out how much your home could sell for in as little as 3 minutes with a no-obligation cash offer.
Estimated market value$784,000
Get a cash offer in 3 minutes
Find out how much your home could sell for in as little as 3 minutes with a no-obligation cash offer.
Estimated market value
$784,000

