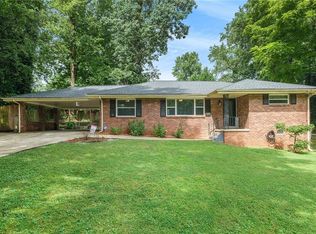Closed
$325,000
1881 Farris Dr, Decatur, GA 30032
3beds
1,398sqft
Single Family Residence
Built in 1958
0.3 Acres Lot
$295,600 Zestimate®
$232/sqft
$1,766 Estimated rent
Home value
$295,600
$275,000 - $316,000
$1,766/mo
Zestimate® history
Loading...
Owner options
Explore your selling options
What's special
Welcome to your newly remodeled sanctuary ! This three-bedroom, two-bathroom ranch home is a modern marvel. The kitchen is a chef's delight with quartz countertops, a sleek modern backsplash, stainless steel appliances, and a convenient breakfast bar. Step onto brand new floors that flow seamlessly throughout the entire home, creating a contemporary and cohesive look. Both the exterior and interior have been freshly painted, giving the home a crisp and stylish appeal. Enjoy the serene beauty of nature from your large back deck, overlooking a private, wooded backyard. Whether you're entertaining guests or simply unwinding after a long day, this space is your own tranquil escape.This residence offers the perfect blend of comfort and sophistication, making it an ideal place to call home. Schedule your showing today and let the journey to your dream home begin!
Zillow last checked: 8 hours ago
Listing updated: March 21, 2024 at 01:07pm
Listed by:
Susie Uhlich 404-731-1553,
Ansley RE|Christie's Int'l RE
Bought with:
Andrew McKeegan, 364244
Bolst, Inc.
Source: GAMLS,MLS#: 20169688
Facts & features
Interior
Bedrooms & bathrooms
- Bedrooms: 3
- Bathrooms: 2
- Full bathrooms: 2
- Main level bathrooms: 2
- Main level bedrooms: 3
Heating
- Natural Gas, Forced Air
Cooling
- Central Air
Appliances
- Included: Cooktop, Dishwasher, Disposal, Microwave, Other, Refrigerator
- Laundry: Laundry Closet, Other
Features
- Other
- Flooring: Hardwood, Tile, Other
- Basement: None
- Has fireplace: No
Interior area
- Total structure area: 1,398
- Total interior livable area: 1,398 sqft
- Finished area above ground: 1,398
- Finished area below ground: 0
Property
Parking
- Parking features: Carport
- Has carport: Yes
Features
- Levels: One
- Stories: 1
Lot
- Size: 0.30 Acres
- Features: Other
Details
- Parcel number: 15 167 11 087
Construction
Type & style
- Home type: SingleFamily
- Architectural style: Ranch
- Property subtype: Single Family Residence
Materials
- Brick
- Roof: Composition,Other
Condition
- Resale
- New construction: No
- Year built: 1958
Utilities & green energy
- Sewer: Public Sewer
- Water: Public
- Utilities for property: None
Community & neighborhood
Community
- Community features: Street Lights
Location
- Region: Decatur
- Subdivision: Glenwood Forest
Other
Other facts
- Listing agreement: Exclusive Right To Sell
Price history
| Date | Event | Price |
|---|---|---|
| 3/21/2024 | Sold | $325,000$232/sqft |
Source: | ||
| 2/20/2024 | Pending sale | $325,000$232/sqft |
Source: | ||
| 2/13/2024 | Contingent | $325,000$232/sqft |
Source: | ||
| 2/2/2024 | Listed for sale | $325,000+364.3%$232/sqft |
Source: | ||
| 8/14/2020 | Sold | $70,000-51.2%$50/sqft |
Source: Public Record Report a problem | ||
Public tax history
| Year | Property taxes | Tax assessment |
|---|---|---|
| 2025 | $3,740 -0.7% | $114,000 +50.6% |
| 2024 | $3,766 -1.7% | $75,680 -3.5% |
| 2023 | $3,833 +46.7% | $78,440 +52.1% |
Find assessor info on the county website
Neighborhood: Candler-Mcafee
Nearby schools
GreatSchools rating
- 4/10Toney Elementary SchoolGrades: PK-5Distance: 1.2 mi
- 3/10Columbia Middle SchoolGrades: 6-8Distance: 2.8 mi
- 2/10Columbia High SchoolGrades: 9-12Distance: 1 mi
Schools provided by the listing agent
- Elementary: Toney
- Middle: Columbia
- High: Columbia
Source: GAMLS. This data may not be complete. We recommend contacting the local school district to confirm school assignments for this home.
Get a cash offer in 3 minutes
Find out how much your home could sell for in as little as 3 minutes with a no-obligation cash offer.
Estimated market value$295,600
Get a cash offer in 3 minutes
Find out how much your home could sell for in as little as 3 minutes with a no-obligation cash offer.
Estimated market value
$295,600
