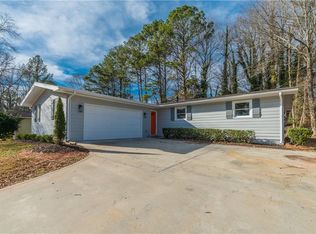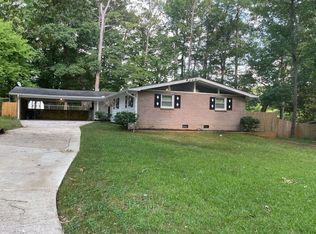Welcome home to this charming ranch home. Bright and airy, this home features vaulted ceilings, beautiful hardwood floors, and great floorplan. The spacious kitchen is complete with ample cabinets and countertops, SS appliances and granite counters and opens to the dining room and living room. Recent upgrades include new gutters and landscaping. Large back yard is almost fully fenced. This is the perfect home for that choosy buyer - they will find everything to love!
This property is off market, which means it's not currently listed for sale or rent on Zillow. This may be different from what's available on other websites or public sources.

