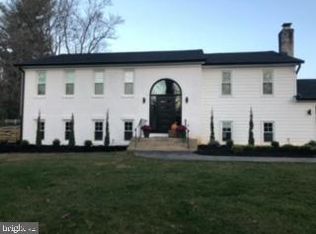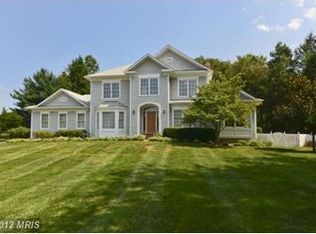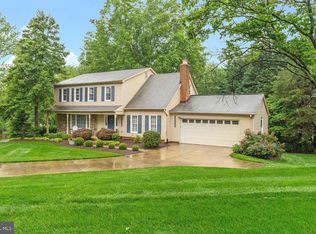Sold for $1,090,000 on 08/01/25
$1,090,000
1881 Cold Creek Ct, Vienna, VA 22182
4beds
3,355sqft
Single Family Residence
Built in 1974
0.53 Acres Lot
$1,092,900 Zestimate®
$325/sqft
$5,310 Estimated rent
Home value
$1,092,900
$1.03M - $1.17M
$5,310/mo
Zestimate® history
Loading...
Owner options
Explore your selling options
What's special
Fresh and clean 4 bedroom colonial on one of the best lots in Tamarack....Brand new hardwood floor in the main level entry, living room, dining room and kitchen....Kitchen with a large pantry, granite counters, stainless steel appliances and a breakfast space that overlooks the very private rear yard....Main level laundry/mud room with new flooring and a new laundry sink.....Family room with a wood burning fireplace....Upstairs features brand new carpet throughout....The main bedroom is huuuuge. Plenty of space to convert the current main bath into a luxury bath and add a super sized walk in closet.....All secondary bedrooms are generously sized as well....The lower level has a 3rd full bath and access to the rear yard....Lots of fresh paint throughout....HVAC new this year....Water heater 2020....Roof 2010....Rear yard is fenced on 3 sides and is very, very private. As you step out of the breakfast room and into the rear yard, there are no other homes in sight..... Great play yard....Cul-de-sac....Community entrance is a block from the W&OD bike trail or to enter the trail without going on Hunter Mill by taking the path at the end of Silk Oak through the HOA community property and enter the trail at mile marker 15.... Floor plan in the virtual tour....
Zillow last checked: 8 hours ago
Listing updated: August 02, 2025 at 01:26am
Listed by:
Joe Facenda 703-901-7554,
RE/MAX Gateway, LLC
Bought with:
Desiree Gribschaw, 0225199941
Real Broker, LLC
Source: Bright MLS,MLS#: VAFX2242630
Facts & features
Interior
Bedrooms & bathrooms
- Bedrooms: 4
- Bathrooms: 4
- Full bathrooms: 3
- 1/2 bathrooms: 1
- Main level bathrooms: 1
Bedroom 1
- Features: Flooring - Carpet, Primary Bedroom - Sitting Area
- Level: Upper
- Area: 350 Square Feet
- Dimensions: 25 x 14
Bedroom 2
- Features: Flooring - Carpet
- Level: Upper
- Area: 140 Square Feet
- Dimensions: 14 x 10
Bedroom 3
- Features: Flooring - Carpet
- Level: Upper
- Area: 182 Square Feet
- Dimensions: 14 x 13
Bedroom 4
- Features: Flooring - Carpet
- Level: Upper
- Area: 99 Square Feet
- Dimensions: 11 x 9
Breakfast room
- Features: Fireplace - Wood Burning
- Level: Main
- Area: 110 Square Feet
- Dimensions: 11 x 10
Dining room
- Features: Flooring - HardWood, Chair Rail
- Level: Main
- Area: 156 Square Feet
- Dimensions: 13 x 12
Family room
- Features: Flooring - HardWood, Fireplace - Wood Burning
- Level: Main
- Area: 286 Square Feet
- Dimensions: 22 x 13
Kitchen
- Features: Flooring - HardWood, Granite Counters, Pantry, Breakfast Room
- Level: Main
- Area: 117 Square Feet
- Dimensions: 13 x 9
Laundry
- Features: Flooring - Vinyl
- Level: Main
Living room
- Features: Flooring - HardWood
- Level: Main
- Area: 260 Square Feet
- Dimensions: 20 x 13
Recreation room
- Features: Flooring - Carpet
- Level: Lower
- Area: 725 Square Feet
- Dimensions: 29 x 25
Heating
- Forced Air, Natural Gas
Cooling
- Central Air, Electric
Appliances
- Included: Microwave, Dryer, Ice Maker, Oven/Range - Electric, Stainless Steel Appliance(s), Washer, Electric Water Heater
- Laundry: Main Level, Laundry Room
Features
- Breakfast Area, Floor Plan - Traditional, Eat-in Kitchen, Kitchen - Table Space, Pantry, Primary Bath(s), Upgraded Countertops, Wainscotting
- Flooring: Wood
- Doors: Six Panel
- Basement: Finished,Rear Entrance,Exterior Entry
- Number of fireplaces: 1
- Fireplace features: Mantel(s), Screen
Interior area
- Total structure area: 3,455
- Total interior livable area: 3,355 sqft
- Finished area above ground: 2,355
- Finished area below ground: 1,000
Property
Parking
- Total spaces: 6
- Parking features: Garage Faces Front, Garage Door Opener, Inside Entrance, Attached, Driveway
- Attached garage spaces: 2
- Uncovered spaces: 4
Accessibility
- Accessibility features: None
Features
- Levels: Three
- Stories: 3
- Patio & porch: Porch
- Pool features: None
- Fencing: Partial
Lot
- Size: 0.53 Acres
- Features: Cul-De-Sac, No Thru Street
Details
- Additional structures: Above Grade, Below Grade
- Parcel number: 0272 04 0067
- Zoning: 111
- Special conditions: Standard
Construction
Type & style
- Home type: SingleFamily
- Architectural style: Colonial
- Property subtype: Single Family Residence
Materials
- Vinyl Siding
- Foundation: Other
Condition
- Very Good
- New construction: No
- Year built: 1974
Utilities & green energy
- Sewer: Public Sewer
- Water: Public
Community & neighborhood
Location
- Region: Vienna
- Subdivision: Tamarack
HOA & financial
HOA
- Has HOA: Yes
- HOA fee: $150 annually
Other
Other facts
- Listing agreement: Exclusive Right To Sell
- Listing terms: Conventional,FHA,VA Loan
- Ownership: Fee Simple
Price history
| Date | Event | Price |
|---|---|---|
| 8/1/2025 | Sold | $1,090,000-0.9%$325/sqft |
Source: | ||
| 7/10/2025 | Contingent | $1,100,000$328/sqft |
Source: | ||
| 6/26/2025 | Price change | $1,100,000-0.9%$328/sqft |
Source: | ||
| 6/20/2025 | Price change | $1,110,000-3.5%$331/sqft |
Source: | ||
| 5/30/2025 | Listed for sale | $1,150,000$343/sqft |
Source: | ||
Public tax history
| Year | Property taxes | Tax assessment |
|---|---|---|
| 2025 | $11,581 +9.4% | $1,001,810 +9.6% |
| 2024 | $10,588 +4% | $913,950 +1.3% |
| 2023 | $10,184 +8.1% | $902,460 +9.6% |
Find assessor info on the county website
Neighborhood: 22182
Nearby schools
GreatSchools rating
- 7/10Oakton Elementary SchoolGrades: PK-6Distance: 3.9 mi
- 7/10Thoreau Middle SchoolGrades: 7-8Distance: 4.9 mi
- 8/10Madison High SchoolGrades: 9-12Distance: 3.1 mi
Schools provided by the listing agent
- Elementary: Oakton
- Middle: Thoreau
- High: Madison
- District: Fairfax County Public Schools
Source: Bright MLS. This data may not be complete. We recommend contacting the local school district to confirm school assignments for this home.
Get a cash offer in 3 minutes
Find out how much your home could sell for in as little as 3 minutes with a no-obligation cash offer.
Estimated market value
$1,092,900
Get a cash offer in 3 minutes
Find out how much your home could sell for in as little as 3 minutes with a no-obligation cash offer.
Estimated market value
$1,092,900


