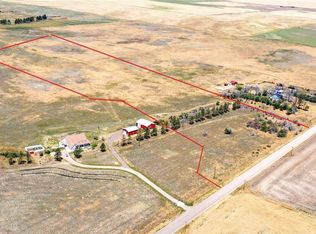Sold for $991,000
$991,000
1881 Behrens Road, Byers, CO 80103
4beds
5,088sqft
Single Family Residence
Built in 2011
39.8 Acres Lot
$1,016,400 Zestimate®
$195/sqft
$4,701 Estimated rent
Home value
$1,016,400
$945,000 - $1.09M
$4,701/mo
Zestimate® history
Loading...
Owner options
Explore your selling options
What's special
Escape the bustle of the city and experience the serenity of country life in this exquisite custom home nestled on 39+ acres, just a convenient 30-minute drive from the Denver Metro area with quick I-70 access. A power-gated entry welcomes you into your private sanctuary. This spacious 4-bedroom, 3-bathroom haven boasts refinished hardwood floors, fresh paint, and an open floor plan. The kitchen shines with granite countertops, stainless steel appliances, refaced cabinets, new backsplash and lighting, plus a stylish center island. Vaulted ceilings in the living room flow seamlessly into a heated sunroom, offering year-round enjoyment and breathtaking western sunset views. Work from home in the study with French doors, that can be connected by fiber-optic internet. Relax on the wrap-around porch or retreat to the secluded primary suite with an updated 5-piece bathroom and private balcony. An unfinished walkout basement, fenced dog run/chicken coop, new water filtration system, water softener, and new roof complete the package. Two expansive workshops totaling 3400 sq ft provide boundless space for hobbies or storing your toys. This is peaceful country living at its finest!
Zillow last checked: 8 hours ago
Listing updated: October 01, 2024 at 10:58am
Listed by:
Chad Hines 720-891-2197 HinesHomes5280@gmail.com,
Your Castle Real Estate Inc
Bought with:
Beth Kilgroe
Madison & Company Properties
Source: REcolorado,MLS#: 5409692
Facts & features
Interior
Bedrooms & bathrooms
- Bedrooms: 4
- Bathrooms: 3
- Full bathrooms: 2
- 1/2 bathrooms: 1
- Main level bathrooms: 3
- Main level bedrooms: 4
Primary bedroom
- Level: Main
- Area: 260.76 Square Feet
- Dimensions: 15.9 x 16.4
Bedroom
- Level: Main
- Area: 139.15 Square Feet
- Dimensions: 11.5 x 12.1
Bedroom
- Level: Main
- Area: 137.94 Square Feet
- Dimensions: 11.4 x 12.1
Bedroom
- Level: Main
- Area: 155.25 Square Feet
- Dimensions: 11.5 x 13.5
Primary bathroom
- Level: Main
- Area: 151.05 Square Feet
- Dimensions: 9.5 x 15.9
Bathroom
- Level: Main
- Area: 57.5 Square Feet
- Dimensions: 5 x 11.5
Bathroom
- Level: Main
- Area: 26.5 Square Feet
- Dimensions: 5 x 5.3
Heating
- Forced Air
Cooling
- Central Air
Appliances
- Included: Cooktop, Dishwasher, Dryer, Gas Water Heater, Microwave, Oven, Refrigerator, Washer, Water Purifier, Water Softener
Features
- Ceiling Fan(s), Entrance Foyer, Five Piece Bath, Granite Counters, High Ceilings, High Speed Internet, Jack & Jill Bathroom, Kitchen Island, Open Floorplan, Pantry, Primary Suite, Vaulted Ceiling(s), Walk-In Closet(s)
- Flooring: Carpet, Stone, Wood
- Windows: Double Pane Windows, Window Coverings
- Basement: Bath/Stubbed,Full,Unfinished,Walk-Out Access
- Common walls with other units/homes: No Common Walls
Interior area
- Total structure area: 5,088
- Total interior livable area: 5,088 sqft
- Finished area above ground: 3,148
- Finished area below ground: 0
Property
Parking
- Total spaces: 2
- Parking features: Garage - Attached
- Attached garage spaces: 2
Features
- Levels: Two
- Stories: 2
- Entry location: Ground
- Patio & porch: Covered, Deck, Front Porch, Patio, Wrap Around
- Exterior features: Dog Run, Lighting, Private Yard, Rain Gutters
- Has view: Yes
- View description: Plains
Lot
- Size: 39.80 Acres
- Features: Open Space
Details
- Parcel number: R0210647
- Special conditions: Standard
Construction
Type & style
- Home type: SingleFamily
- Property subtype: Single Family Residence
Materials
- Frame
- Roof: Composition,Metal
Condition
- Updated/Remodeled
- Year built: 2011
Utilities & green energy
- Water: Well
Community & neighborhood
Security
- Security features: Video Doorbell
Location
- Region: Byers
- Subdivision: Evergreen Country Estates
Other
Other facts
- Listing terms: Cash,Conventional,FHA,Jumbo,USDA Loan,VA Loan
- Ownership: Individual
Price history
| Date | Event | Price |
|---|---|---|
| 5/8/2024 | Sold | $991,000+0.1%$195/sqft |
Source: | ||
| 3/19/2024 | Pending sale | $989,900$195/sqft |
Source: | ||
| 3/14/2024 | Listed for sale | $989,900+13.1%$195/sqft |
Source: | ||
| 10/26/2021 | Sold | $875,000-2.6%$172/sqft |
Source: Public Record Report a problem | ||
| 9/18/2021 | Pending sale | $898,000$176/sqft |
Source: | ||
Public tax history
| Year | Property taxes | Tax assessment |
|---|---|---|
| 2025 | $3,158 +0.5% | $54,270 +11.9% |
| 2024 | $3,142 -9.3% | $48,480 |
| 2023 | $3,466 | $48,480 -1.9% |
Find assessor info on the county website
Neighborhood: 80103
Nearby schools
GreatSchools rating
- 5/10Byers Elementary SchoolGrades: PK-6Distance: 4.3 mi
- 4/10Byers Junior-Senior High SchoolGrades: 7-12Distance: 4.3 mi
Schools provided by the listing agent
- Elementary: Byers Public School
- Middle: Byers Public School
- High: Byers Public School
- District: Byers 32-J
Source: REcolorado. This data may not be complete. We recommend contacting the local school district to confirm school assignments for this home.
Get a cash offer in 3 minutes
Find out how much your home could sell for in as little as 3 minutes with a no-obligation cash offer.
Estimated market value$1,016,400
Get a cash offer in 3 minutes
Find out how much your home could sell for in as little as 3 minutes with a no-obligation cash offer.
Estimated market value
$1,016,400
