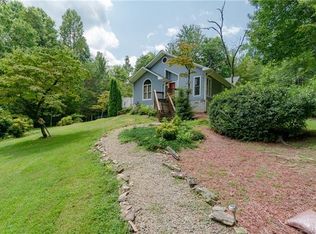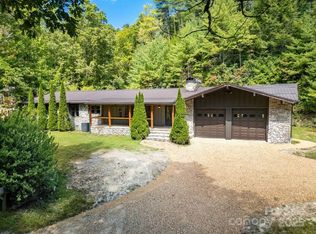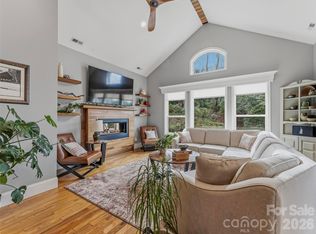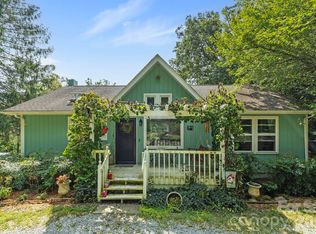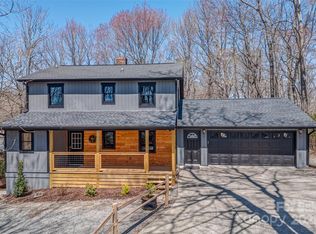Welcome to 1881 Becky Mountain Road, nestled on over 2 private acres in the picturesque mountains of Western North Carolina. This charming 2-bedroom, 2-bath home with study features an open and bright floor plan, ideal for entertaining and spending time with loved ones. The split floor plan ensures privacy while offering ample storage space throughout. Tasteful updates have already been made, with room to add your own personal touches and truly make it your own. Outside, you’ll find an inviting open deck just off the kitchen that leads to a fenced area, perfect for your furry friends. A lovely pergola sits nearby, offering a cozy spot to enjoy a fire pit. With wooded privacy surrounding the lot, there is also plenty of green space to enjoy, plus a designated RV spot with electric already in place. An additional outbuilding serves perfectly as a workshop or is the perfect spot to store bikes or lawn care items. Schedule your showing today to see this lovely property for yourself!
Active
Price cut: $36K (1/15)
$599,000
1881 Becky Mountain Rd, Brevard, NC 28712
2beds
1,865sqft
Est.:
Single Family Residence
Built in 1989
2.32 Acres Lot
$-- Zestimate®
$321/sqft
$-- HOA
What's special
- 333 days |
- 971 |
- 30 |
Zillow last checked: 8 hours ago
Listing updated: January 15, 2026 at 05:19am
Listing Provided by:
Shannon Richburg shannong3625@gmail.com,
Looking Glass Realty,
Paul Wilander,
Looking Glass Realty
Source: Canopy MLS as distributed by MLS GRID,MLS#: 4234075
Tour with a local agent
Facts & features
Interior
Bedrooms & bathrooms
- Bedrooms: 2
- Bathrooms: 2
- Full bathrooms: 2
- Main level bedrooms: 2
Primary bedroom
- Level: Main
Bedroom s
- Level: Main
Bathroom full
- Level: Main
Bathroom full
- Features: Storage
- Level: Main
Dining area
- Level: Main
Kitchen
- Level: Main
Laundry
- Level: Main
Living room
- Level: Main
Office
- Level: Main
Other
- Level: Main
Heating
- Central, Heat Pump, Wood Stove
Cooling
- Central Air
Appliances
- Included: Dishwasher, Disposal, Electric Range, Exhaust Hood, Ice Maker, Refrigerator with Ice Maker, Self Cleaning Oven, Washer/Dryer
- Laundry: Sink
Features
- Attic Other
- Flooring: Linoleum, Tile, Wood
- Has basement: No
- Attic: Other
- Fireplace features: Family Room, Wood Burning, Wood Burning Stove
Interior area
- Total structure area: 1,865
- Total interior livable area: 1,865 sqft
- Finished area above ground: 1,865
- Finished area below ground: 0
Property
Parking
- Total spaces: 2
- Parking features: Attached Carport, Circular Driveway, RV Access/Parking
- Carport spaces: 2
- Has uncovered spaces: Yes
Features
- Levels: One
- Stories: 1
- Patio & porch: Deck, Front Porch
- Fencing: Back Yard,Partial
- Waterfront features: None
Lot
- Size: 2.32 Acres
- Features: Cleared, Green Area, Level, Wooded
Details
- Additional structures: Shed(s), Workshop
- Parcel number: 8594342047000
- Zoning: none
- Special conditions: Standard
- Other equipment: Generator Hookup
Construction
Type & style
- Home type: SingleFamily
- Property subtype: Single Family Residence
Materials
- Fiber Cement, Wood
- Foundation: Crawl Space
Condition
- New construction: No
- Year built: 1989
Utilities & green energy
- Sewer: Septic Installed
- Water: Well
Community & HOA
Community
- Features: None
- Subdivision: None
Location
- Region: Brevard
- Elevation: 2500 Feet
Financial & listing details
- Price per square foot: $321/sqft
- Tax assessed value: $296,930
- Date on market: 3/14/2025
- Cumulative days on market: 481 days
- Listing terms: Cash,Conventional,FHA,VA Loan
- Road surface type: Gravel
Estimated market value
Not available
Estimated sales range
Not available
$1,791/mo
Price history
Price history
| Date | Event | Price |
|---|---|---|
| 1/15/2026 | Price change | $599,000-5.7%$321/sqft |
Source: | ||
| 8/13/2025 | Price change | $635,000-8.6%$340/sqft |
Source: | ||
| 3/14/2025 | Listed for sale | $695,000-15.8%$373/sqft |
Source: | ||
| 2/4/2025 | Listing removed | $825,000$442/sqft |
Source: | ||
| 9/9/2024 | Listed for sale | $825,000$442/sqft |
Source: | ||
Public tax history
Public tax history
Tax history is unavailable.BuyAbility℠ payment
Est. payment
$3,277/mo
Principal & interest
$2837
Property taxes
$230
Home insurance
$210
Climate risks
Neighborhood: 28712
Nearby schools
GreatSchools rating
- NATCS Online Learning PathGrades: K-12Distance: 3.9 mi
- 4/10Brevard ElementaryGrades: PK-5Distance: 2.7 mi
- 9/10Brevard High SchoolGrades: 9-12Distance: 2.5 mi
- Loading
- Loading
