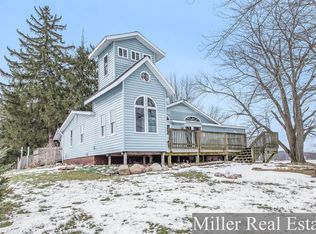Sold
$325,000
1881 Bachman Rd, Hastings, MI 49058
4beds
2,330sqft
Single Family Residence
Built in 1977
5 Acres Lot
$339,600 Zestimate®
$139/sqft
$2,552 Estimated rent
Home value
$339,600
$231,000 - $499,000
$2,552/mo
Zestimate® history
Loading...
Owner options
Explore your selling options
What's special
This spacious ranch has a terrific layout with over 1500 square feet on the main level. The walk out basement features additional finished square footage. Located on a partially wooded, beautiful 5 acre lot with an in-ground pool and large pole barn (32'x48').
The kitchen is very functional and features painted cabinets, stainless steel appliances, and newly refinished hardwood floors. The kitchen flows into a large living space with a wood burning fireplace. There are four bedrooms and three full bathrooms, with option to add a 5th bedroom in the basement.
Luxury vinyl plank flooring throughout much of the home and new carpet in the basement and master bedroom. The spacious basement features a second wood burning fireplace and double glass doors to the pool. Fresh paint throughout.
Zillow last checked: 8 hours ago
Listing updated: August 14, 2025 at 08:00am
Listed by:
Michael K Distler 616-295-3820,
Five Star Real Estate (Ada)
Bought with:
Joni Stiling, 6501432476
Keller Williams GR North (Main)
Michael Smallegan, 6506048009
Source: MichRIC,MLS#: 24056879
Facts & features
Interior
Bedrooms & bathrooms
- Bedrooms: 4
- Bathrooms: 3
- Full bathrooms: 3
- Main level bedrooms: 3
Heating
- Baseboard, Radiant
Cooling
- Window Unit(s)
Appliances
- Included: Dishwasher, Microwave, Range, Refrigerator, Water Softener Rented
- Laundry: Electric Dryer Hookup, Main Level, Washer Hookup
Features
- Ceiling Fan(s), Eat-in Kitchen
- Windows: Insulated Windows
- Basement: Full,Walk-Out Access
- Number of fireplaces: 2
- Fireplace features: Family Room, Living Room, Wood Burning
Interior area
- Total structure area: 1,587
- Total interior livable area: 2,330 sqft
- Finished area below ground: 743
Property
Parking
- Total spaces: 2
- Parking features: Garage Door Opener, Attached
- Garage spaces: 2
Features
- Stories: 1
- Has private pool: Yes
- Pool features: In Ground
Lot
- Size: 5 Acres
- Dimensions: 330' by 660'
- Features: Level, Wooded, Rolling Hills
Details
- Additional structures: Pole Barn
- Parcel number: 080600503000
- Zoning description: Residential
Construction
Type & style
- Home type: SingleFamily
- Architectural style: Ranch
- Property subtype: Single Family Residence
Materials
- Wood Siding
- Roof: Composition,Shingle
Condition
- New construction: No
- Year built: 1977
Utilities & green energy
- Sewer: Septic Tank
- Water: Well
Community & neighborhood
Location
- Region: Hastings
Other
Other facts
- Listing terms: Cash,FHA,VA Loan,MSHDA,Conventional
- Road surface type: Paved
Price history
| Date | Event | Price |
|---|---|---|
| 12/6/2024 | Sold | $325,000$139/sqft |
Source: | ||
| 11/5/2024 | Pending sale | $325,000$139/sqft |
Source: | ||
| 10/29/2024 | Listed for sale | $325,000$139/sqft |
Source: | ||
Public tax history
| Year | Property taxes | Tax assessment |
|---|---|---|
| 2024 | -- | $141,100 +13.9% |
| 2023 | -- | $123,900 +17% |
| 2022 | -- | $105,900 +8.3% |
Find assessor info on the county website
Neighborhood: 49058
Nearby schools
GreatSchools rating
- 8/10Star Elementary SchoolGrades: K-5Distance: 3.4 mi
- 6/10Hastings Middle SchoolGrades: 6-8Distance: 1.7 mi
- 6/10Hastings High SchoolGrades: 9-12Distance: 3.1 mi

Get pre-qualified for a loan
At Zillow Home Loans, we can pre-qualify you in as little as 5 minutes with no impact to your credit score.An equal housing lender. NMLS #10287.
Sell for more on Zillow
Get a free Zillow Showcase℠ listing and you could sell for .
$339,600
2% more+ $6,792
With Zillow Showcase(estimated)
$346,392