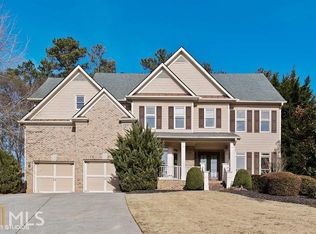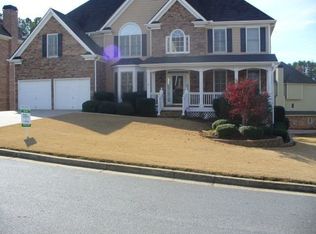Closed
$565,000
1881 Addington Pl NW, Acworth, GA 30101
6beds
3,887sqft
Single Family Residence
Built in 2003
0.31 Acres Lot
$644,600 Zestimate®
$145/sqft
$1,142 Estimated rent
Home value
$644,600
$593,000 - $703,000
$1,142/mo
Zestimate® history
Loading...
Owner options
Explore your selling options
What's special
This spacious 6 bedroom, 5 bath home is located in the sought after Brookstone Community and is within walking distance to the Brookstone Country Club and its wonderful amenities--golf, swim, tennis, sports fields, clubhouse, and more! Situated on a corner lot, this home has a 3 car-garage on the main level and a separate side driveway and 1 car garage with stepless entry to the fully finished basement featuring a kitchen, bedroom, full bath, laundry and living room. The main level has a 2-story foyer, formal living room, dining room, guest bedroom with full bath, additional half bath, butler's pantry, kitchen with double ovens, island, pantry, and view to the great room with floor-to-ceiling windows, fireplace and built-in bookshelves. The upstairs features a spacious primary suite and bath offering his and hers vanities and walk-in closet, 3 secondary bedrooms and 2 full baths. The low maintenance fully fenced backyard is perfect for kids, pets and entertaining.
Zillow last checked: 8 hours ago
Listing updated: February 07, 2023 at 07:17am
Listed by:
Results Realty Team 678-932-0294,
Century 21 Results,
Alison Riley 770-889-6090,
Century 21 Results
Bought with:
Myrtle Leiba, 367914
Virtual Properties Realty.com
Source: GAMLS,MLS#: 10115872
Facts & features
Interior
Bedrooms & bathrooms
- Bedrooms: 6
- Bathrooms: 6
- Full bathrooms: 5
- 1/2 bathrooms: 1
- Main level bathrooms: 1
- Main level bedrooms: 1
Dining room
- Features: Separate Room
Kitchen
- Features: Breakfast Area, Breakfast Bar, Kitchen Island, Pantry
Heating
- Natural Gas, Central
Cooling
- Ceiling Fan(s), Central Air
Appliances
- Included: Gas Water Heater, Dishwasher, Double Oven, Disposal, Microwave, Other
- Laundry: Upper Level
Features
- Bookcases, Tray Ceiling(s), Vaulted Ceiling(s), Double Vanity, Other, Walk-In Closet(s)
- Flooring: Hardwood, Carpet, Other
- Basement: Bath Finished,Daylight,Exterior Entry,Finished,Full
- Attic: Pull Down Stairs
- Number of fireplaces: 1
- Fireplace features: Family Room
- Common walls with other units/homes: No Common Walls
Interior area
- Total structure area: 3,887
- Total interior livable area: 3,887 sqft
- Finished area above ground: 3,887
- Finished area below ground: 0
Property
Parking
- Total spaces: 4
- Parking features: Attached, Garage
- Has attached garage: Yes
Features
- Levels: Two
- Stories: 2
- Patio & porch: Deck
- Fencing: Back Yard
- Body of water: None
Lot
- Size: 0.31 Acres
- Features: Other
Details
- Parcel number: 20019201010
Construction
Type & style
- Home type: SingleFamily
- Architectural style: Brick Front,Traditional
- Property subtype: Single Family Residence
Materials
- Stone
- Roof: Composition
Condition
- Resale
- New construction: No
- Year built: 2003
Utilities & green energy
- Sewer: Public Sewer
- Water: Public
- Utilities for property: Cable Available, Electricity Available, High Speed Internet, Natural Gas Available, Phone Available, Sewer Available, Water Available
Community & neighborhood
Community
- Community features: Clubhouse, Golf, Playground, Pool, Sidewalks, Tennis Court(s)
Location
- Region: Acworth
- Subdivision: Brookstone
HOA & financial
HOA
- Has HOA: Yes
- HOA fee: $350 annually
- Services included: Swimming, Tennis
Other
Other facts
- Listing agreement: Exclusive Right To Sell
Price history
| Date | Event | Price |
|---|---|---|
| 8/7/2023 | Listing removed | -- |
Source: FMLS GA #7174475 | ||
| 5/12/2023 | Price change | $1,375-8.3% |
Source: FMLS GA #7174475 | ||
| 4/25/2023 | Price change | $1,500+15.4% |
Source: FMLS GA #7174475 | ||
| 4/17/2023 | Listed for rent | $1,300 |
Source: FMLS GA #7174475 | ||
| 2/12/2023 | Listing removed | -- |
Source: FMLS GA | ||
Public tax history
| Year | Property taxes | Tax assessment |
|---|---|---|
| 2024 | $6,814 +364.5% | $226,000 +17.9% |
| 2023 | $1,467 -12.3% | $191,636 |
| 2022 | $1,673 +9.7% | $191,636 +34.7% |
Find assessor info on the county website
Neighborhood: 30101
Nearby schools
GreatSchools rating
- 8/10Pickett's Mill Elementary SchoolGrades: PK-5Distance: 1.9 mi
- 7/10Durham Middle SchoolGrades: 6-8Distance: 2.3 mi
- 8/10Allatoona High SchoolGrades: 9-12Distance: 2.4 mi
Schools provided by the listing agent
- Elementary: Picketts Mill
- Middle: Durham
- High: Allatoona
Source: GAMLS. This data may not be complete. We recommend contacting the local school district to confirm school assignments for this home.
Get a cash offer in 3 minutes
Find out how much your home could sell for in as little as 3 minutes with a no-obligation cash offer.
Estimated market value
$644,600
Get a cash offer in 3 minutes
Find out how much your home could sell for in as little as 3 minutes with a no-obligation cash offer.
Estimated market value
$644,600

