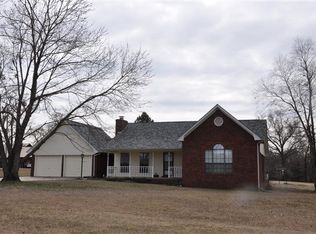Sold for $385,000 on 10/23/24
$385,000
18809 Towry Rd, Poteau, OK 74953
3beds
1,699sqft
Single Family Residence
Built in 2008
4.02 Acres Lot
$393,000 Zestimate®
$227/sqft
$1,356 Estimated rent
Home value
$393,000
Estimated sales range
Not available
$1,356/mo
Zestimate® history
Loading...
Owner options
Explore your selling options
What's special
Welcome to 18809 Towry Rd located outside the city limits of Poteau, OK. This is a lovely spot for anyone and includes features that cater to modern living while embracing the peace of country living. This cozy home has 3 bedrooms and 2 bathrooms, including a large master bedroom with an ensuite walk in-closet and bathroom equipped with double sinks, a soaker tub, and a modern shower. The master bedroom also has a door that provides easy access to the back porch for your early morning coffee and evening sunset watching. The living room adds versatility and convenience, ideal for hosting guests. There is a formal dining area and the eat-in kitchen provides enough room for your gatherings. The well-maintained 30x40 shop building provides space for your outside toys and belongings, keeping the home clutter-free and functional, while offering additional storage options for vehicles, equipment, or recreational gear. Situated on 4 acres of land, the property provides a sense of openness and freedom. Mature shade trees provide shade and enhance the beauty and appeal of the property. This home is just 10 minutes away from the modern conveniences and 25 minutes from the bigger city of Fort Smith, AR. 18809 Towry Rd is more than just a home; it's a sanctuary where modern comforts harmonize with the beauty of nature. Call today for your showing! You don’t want to miss out on this opportunity!
Zillow last checked: 8 hours ago
Listing updated: October 24, 2024 at 07:32am
Listed by:
Bob Carter 918-413-8996,
Shockley-Cooper Realty & Auctions
Bought with:
Cassie Elwonger- Team, EB00071700
Keller Williams Platinum Realty
Source: Western River Valley BOR,MLS#: 1074157Originating MLS: Fort Smith Board of Realtors
Facts & features
Interior
Bedrooms & bathrooms
- Bedrooms: 3
- Bathrooms: 2
- Full bathrooms: 2
Heating
- Central, Gas
Cooling
- Central Air, Electric
Appliances
- Included: Dryer, Dishwasher, Disposal, Gas Water Heater, Microwave Hood Fan, Microwave, Oven, Range, Water Heater, Washer, Plumbed For Ice Maker
- Laundry: Electric Dryer Hookup, Washer Hookup, Dryer Hookup
Features
- Attic, Ceiling Fan(s), Eat-in Kitchen, Granite Counters, Split Bedrooms, Storage, Walk-In Closet(s)
- Flooring: Carpet, Ceramic Tile, Laminate, Simulated Wood
- Windows: Blinds, Drapes
- Has basement: No
- Number of fireplaces: 1
- Fireplace features: Family Room
Interior area
- Total interior livable area: 1,699 sqft
Property
Parking
- Total spaces: 2
- Parking features: Garage, Other, Circular Driveway, Garage Door Opener
- Has garage: Yes
- Covered spaces: 2
Features
- Levels: One
- Stories: 1
- Patio & porch: Covered, Porch
- Exterior features: Gravel Driveway
- Fencing: None
Lot
- Size: 4.02 Acres
- Features: Cleared, Landscaped, Level, Not In Subdivision, Outside City Limits
Details
- Additional structures: Outbuilding, Workshop
- Parcel number: 00002007N26E003900
Construction
Type & style
- Home type: SingleFamily
- Property subtype: Single Family Residence
Materials
- Brick, Vinyl Siding
- Roof: Architectural,Shingle
Condition
- Year built: 2008
Utilities & green energy
- Sewer: Septic Tank
- Water: Public
- Utilities for property: Electricity Available, Natural Gas Available, Septic Available, Water Available
Community & neighborhood
Security
- Security features: Security System, Smoke Detector(s)
Location
- Region: Poteau
- Subdivision: Na
Other
Other facts
- Road surface type: Paved
Price history
| Date | Event | Price |
|---|---|---|
| 10/23/2024 | Sold | $385,000-3.5%$227/sqft |
Source: Western River Valley BOR #1074157 Report a problem | ||
| 10/4/2024 | Pending sale | $399,000$235/sqft |
Source: Western River Valley BOR #1074157 Report a problem | ||
| 7/30/2024 | Listed for sale | $399,000-2.1%$235/sqft |
Source: Western River Valley BOR #1074157 Report a problem | ||
| 7/18/2024 | Listing removed | -- |
Source: NY State MLS #11283371 Report a problem | ||
| 5/28/2024 | Listed for sale | $407,500-3%$240/sqft |
Source: NY State MLS #11283371 Report a problem | ||
Public tax history
| Year | Property taxes | Tax assessment |
|---|---|---|
| 2024 | $2,301 -1.1% | $25,742 -0.3% |
| 2023 | $2,326 +30.8% | $25,811 +23.7% |
| 2022 | $1,779 +0.2% | $20,873 |
Find assessor info on the county website
Neighborhood: 74953
Nearby schools
GreatSchools rating
- 5/10Pansy Kidd Middle SchoolGrades: 5-6Distance: 2 mi
- 6/107th and 8th Grade Academic CenterGrades: 7-8Distance: 2 mi
- 8/10Poteau High SchoolGrades: 9-12Distance: 2 mi
Schools provided by the listing agent
- Elementary: Poteau
- Middle: Poteau
- High: Poteau
- District: Poteau
Source: Western River Valley BOR. This data may not be complete. We recommend contacting the local school district to confirm school assignments for this home.

Get pre-qualified for a loan
At Zillow Home Loans, we can pre-qualify you in as little as 5 minutes with no impact to your credit score.An equal housing lender. NMLS #10287.
