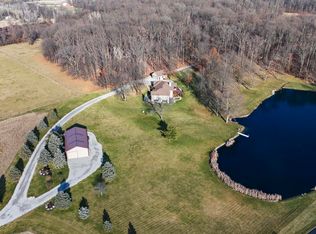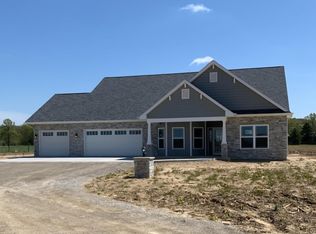PERFECT PERFECT PERFECT ONE-OWNER HOME/ Steve Fredrick Built/ 6 Wall Construction/ $111,950. in Upgrades and Improvements Over the Last 5 Years - See Attachment/ 1.5 Acre Pond is 12-14 Feet Deep and s Teeming with Largemouth Bass and Bluegill - Pond is Maintained by Aquatic Management - has a Fountain, Dock and Gazebo for Sunset Watching/ 6 Front Acres are Farmed, Could be More and is not in the FSA/ 3 Year Old Grabill Cabinets with Cambria Counter Tops and Slide-Out Shelves/ 4'x5' Kitchen Island/ All Wood Floors are Solid 3/4 Oak and All Except Foyer are 3 Years Old/ Poplar 6-Panel Doors and Trim/ Refrigerator, Dishwasher, Cooktop and Reverse-Osmosis are 2 Years Old/ 14x14 3-Seasons Porch/ Windows are 6 Years Old/ Master Bath has a Ceramic Shower, Double Vanities with, Cambria Tops, Linen Cabinets and Pull-Out Hampers/ Master Closet is 8x11/Central Vacuum/ The Basement is Finished in Knotty Pine, has a Wet Bar that can Seat 6, a Cooled Wine Cellar the Holds 225 Bottles and a Walk-out to a Patio/ Geothermal HVAC with Aprilaire/ 2 - 50 Gallon Water Heaters, One is new and has a Timer for a Hot Water Circulating System/ New Well Tank, Sump Pump has Battery Backup, Lift Station Alert/ 40x46 Barn is Insulated, Heated and has 3 Doors that are 8x8, 10x9 and a 12x13 to Allow for a Motor Home/ Look at the 3-D Branded Virtual Tour and see the Drone Video Unbranded Virtual Tour
This property is off market, which means it's not currently listed for sale or rent on Zillow. This may be different from what's available on other websites or public sources.

