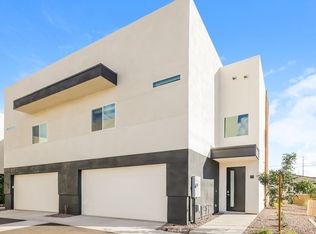This meticulously maintained, move-in ready 4 bedroom home offers a seamless blend of comfort and style. Boasting a spacious, open floor plan, the updated home features two expansive living areas with vaulted ceilings and recessed lighting. The bright and airy formal living and dining area is bathed in natural light. This inviting space leads to the well-equipped kitchen, designed for both beauty and function, with sleek granite countertops, stainless steel appliances, and a generous island. The large casual dining area includes a spacious pantry and opens to the great room, creating a flawless flow ideal for entertaining, with direct access to the backyard wonderland. The vaulted ceilings continue in the primary suite offering a spa-like ensuite with a separate shower and soaking tub,
dual sinks, water closet, and a walk-in closet. Three additional well-appointed bedrooms and another updated full bath provide ample space for family and guests.
Low-maintenance tile and laminate flooring throughout add to the home's appeal. The attached two-car garage offers built-in storage and epoxy floors.
Step outside to your private backyard oasis, complete with a covered patio, cafe lights, misters, pavers, a tranquil water feature, and lush landscaping, perfect for enjoying our Arizona weather.
House for rent
Accepts Zillow applications
$2,675/mo
18807 N 1st Ave, Phoenix, AZ 85027
4beds
1,814sqft
Price may not include required fees and charges.
Single family residence
Available now
Small dogs OK
Central air
In unit laundry
Attached garage parking
-- Heating
What's special
Covered patioEpoxy floorsAttached two-car garageSpacious open floor planWell-equipped kitchenLush landscapingPrimary suite
- 66 days
- on Zillow |
- -- |
- -- |
Travel times
Facts & features
Interior
Bedrooms & bathrooms
- Bedrooms: 4
- Bathrooms: 2
- Full bathrooms: 2
Cooling
- Central Air
Appliances
- Included: Dishwasher, Dryer, Freezer, Microwave, Oven, Refrigerator, Washer
- Laundry: In Unit
Features
- Walk In Closet
- Flooring: Hardwood, Tile
Interior area
- Total interior livable area: 1,814 sqft
Property
Parking
- Parking features: Attached
- Has attached garage: Yes
- Details: Contact manager
Features
- Exterior features: Walk In Closet
Details
- Parcel number: 20924831
Construction
Type & style
- Home type: SingleFamily
- Property subtype: Single Family Residence
Community & HOA
Location
- Region: Phoenix
Financial & listing details
- Lease term: 1 Year
Price history
| Date | Event | Price |
|---|---|---|
| 4/29/2025 | Price change | $2,675-0.9%$1/sqft |
Source: Zillow Rentals | ||
| 4/1/2025 | Listed for rent | $2,700+50%$1/sqft |
Source: Zillow Rentals | ||
| 3/19/2025 | Sold | $510,000+2%$281/sqft |
Source: | ||
| 2/25/2025 | Pending sale | $499,900$276/sqft |
Source: | ||
| 2/22/2025 | Listed for sale | $499,900+333.7%$276/sqft |
Source: | ||
![[object Object]](https://photos.zillowstatic.com/fp/ef4e56694129ed5661a41e0103ddbbbb-p_i.jpg)
