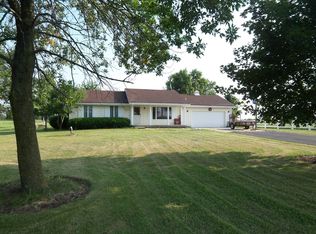3,000 square ft above grade, 5 Bedroom, 3 Full Baths, 1.5 story does not even begin to explain this sprawling country estate. From 5 plus acres with your own apple orchard to its 24x40 pole barn. Enjoy your outdoor views of your new estate from any room along with all of the fine amenities that come on the inside. Just imagine soaking in your own claw foot tub, stepping out onto a heated bathroom floor, and grabbing a warm towel from your heated towel rack. Entertaining during the warmer months outside using your outdoor kitchen. Oak flooring throughout the entire first floor and tigerwood flooring in the 2nd level bedrooms. Complete Jenn Aire Appliance package, wine cooler, and newer washer and dryer stay!
This property is off market, which means it's not currently listed for sale or rent on Zillow. This may be different from what's available on other websites or public sources.

