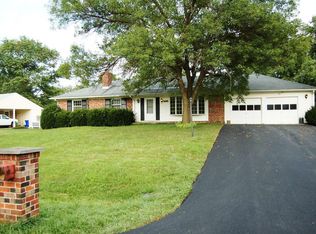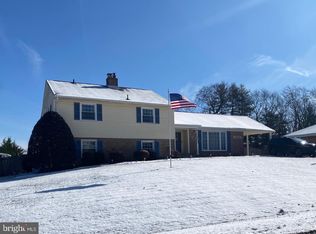Sold for $620,000 on 06/20/23
$620,000
18805 Willow Grove Rd, Olney, MD 20832
4beds
2,979sqft
Single Family Residence
Built in 1970
0.41 Acres Lot
$680,800 Zestimate®
$208/sqft
$3,898 Estimated rent
Home value
$680,800
$647,000 - $715,000
$3,898/mo
Zestimate® history
Loading...
Owner options
Explore your selling options
What's special
*OFFER DEADLINE IS TUESDAY, 05/30 @ 12:00 NOON. PLEASE SUBMIT ALL OFFERS BY DEADLINE* Welcome home to this beautifully landscaped and lovely 4 BR/2.5 BA brick split with carport, located on a quiet street in the highly sought after Olney Mill community. The main level features the kitchen, living room and dining room with side entrance to the carport with storage room, while the upper level features the primary BR with ensuite BA and 2 additional BRs and full hall BA. There are lovely hardwood floors under the carpet in the upper level BRs and living room. The first lower level with gorgeous wood-look laminate floor, includes another large BR, family room with brick wood-burning fireplace and walk-out to a concrete patio and the very large open and treed backyard. There's also a fully finished 2nd lower level with a second family room and office area, as well as a finished storage room and a large cedar closet. While this home has updated systems such as a newer roof, newer HVAC and newer hot water heater, the home is ready for your full imagination to make all the interior updates you want to make it your dream home. The Olney Family Neighborhood Park is just down the street and you are only a 5 minute drive to the multiple Olney shopping centers, where there are multiple super markets, plenty of restaurants, gas stations and gyms. ***NOTE: THIS PROPERTY IS BEING SOLD AS-IS.
Zillow last checked: 8 hours ago
Listing updated: June 20, 2023 at 05:47am
Listed by:
Bryan Kerrigan 301-525-7453,
Redfin Corp
Bought with:
Dilip Kapoor, 653924
Samson Properties
Source: Bright MLS,MLS#: MDMC2092326
Facts & features
Interior
Bedrooms & bathrooms
- Bedrooms: 4
- Bathrooms: 3
- Full bathrooms: 2
- 1/2 bathrooms: 1
- Main level bathrooms: 2
- Main level bedrooms: 3
Basement
- Area: 702
Heating
- Forced Air, Natural Gas
Cooling
- Central Air, Electric
Appliances
- Included: Stainless Steel Appliance(s), Microwave, Refrigerator, Oven, Oven/Range - Gas, Washer, Dryer, Water Heater, Electric Water Heater
- Laundry: Has Laundry, Lower Level, Washer In Unit, Dryer In Unit
Features
- Attic, Ceiling Fan(s), Chair Railings, Crown Molding, Floor Plan - Traditional, Formal/Separate Dining Room, Kitchen - Table Space, Primary Bath(s), Bathroom - Tub Shower, Dry Wall
- Flooring: Carpet, Hardwood, Laminate, Wood
- Doors: Sliding Glass, Six Panel
- Windows: Wood Frames
- Basement: Connecting Stairway,Finished,Heated,Improved,Interior Entry,Walk-Out Access,Exterior Entry
- Number of fireplaces: 1
- Fireplace features: Brick, Mantel(s), Screen
Interior area
- Total structure area: 2,979
- Total interior livable area: 2,979 sqft
- Finished area above ground: 2,277
- Finished area below ground: 702
Property
Parking
- Total spaces: 5
- Parking features: Asphalt, Private, Driveway, Off Street
- Uncovered spaces: 5
Accessibility
- Accessibility features: None
Features
- Levels: Multi/Split,Four
- Stories: 4
- Patio & porch: Patio
- Pool features: None
- Fencing: Split Rail
- Has view: Yes
- View description: Scenic Vista
Lot
- Size: 0.41 Acres
- Features: Backs to Trees, Front Yard, SideYard(s), Rear Yard, Private, Open Lot, Wooded, Middle Of Block
Details
- Additional structures: Above Grade, Below Grade
- Parcel number: 160800740625
- Zoning: R200
- Special conditions: Standard
Construction
Type & style
- Home type: SingleFamily
- Property subtype: Single Family Residence
Materials
- Brick, Combination
- Foundation: Other
- Roof: Asphalt,Shingle
Condition
- Excellent
- New construction: No
- Year built: 1970
Utilities & green energy
- Sewer: Public Sewer
- Water: Public
Community & neighborhood
Security
- Security features: Carbon Monoxide Detector(s), Smoke Detector(s)
Location
- Region: Olney
- Subdivision: Olney Mill
HOA & financial
HOA
- Has HOA: Yes
- HOA fee: $70 annually
- Association name: OLNEY COMMUNITY ASSOCIATION
Other
Other facts
- Listing agreement: Exclusive Right To Sell
- Listing terms: Cash,Conventional,FHA,VA Loan
- Ownership: Fee Simple
- Road surface type: Paved
Price history
| Date | Event | Price |
|---|---|---|
| 6/20/2023 | Sold | $620,000+7.8%$208/sqft |
Source: | ||
| 5/30/2023 | Pending sale | $575,000$193/sqft |
Source: | ||
| 5/25/2023 | Listed for sale | $575,000$193/sqft |
Source: | ||
Public tax history
| Year | Property taxes | Tax assessment |
|---|---|---|
| 2025 | $6,152 +4.2% | $548,100 +6.8% |
| 2024 | $5,907 +7.2% | $513,100 +7.3% |
| 2023 | $5,509 +12.7% | $478,100 +7.9% |
Find assessor info on the county website
Neighborhood: 20832
Nearby schools
GreatSchools rating
- 8/10Belmont Elementary SchoolGrades: K-5Distance: 1.1 mi
- 9/10Rosa M. Parks Middle SchoolGrades: 6-8Distance: 0.5 mi
- 6/10Sherwood High SchoolGrades: 9-12Distance: 3.4 mi
Schools provided by the listing agent
- Elementary: Belmont
- Middle: Rosa M. Parks
- High: Sherwood
- District: Montgomery County Public Schools
Source: Bright MLS. This data may not be complete. We recommend contacting the local school district to confirm school assignments for this home.

Get pre-qualified for a loan
At Zillow Home Loans, we can pre-qualify you in as little as 5 minutes with no impact to your credit score.An equal housing lender. NMLS #10287.
Sell for more on Zillow
Get a free Zillow Showcase℠ listing and you could sell for .
$680,800
2% more+ $13,616
With Zillow Showcase(estimated)
$694,416
