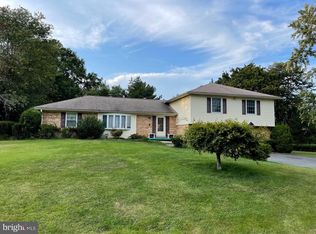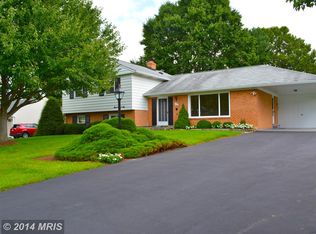Sold for $620,000 on 05/30/25
$620,000
18804 Willow Grove Rd, Olney, MD 20832
3beds
2,020sqft
Single Family Residence
Built in 1970
0.43 Acres Lot
$617,300 Zestimate®
$307/sqft
$3,464 Estimated rent
Home value
$617,300
$568,000 - $673,000
$3,464/mo
Zestimate® history
Loading...
Owner options
Explore your selling options
What's special
Spacious rambler in desirable Olney Mill. 3 bedrooms, including primary with full bath; hall bath; lower level half bath. fresh paint, hardwood floors on the main level, family room w/gas stove and new carpet, huge screened porch/3 season room with ceiling fans. Windows and Doors new in 2024. Gutters and downspouts new in 2024. Recent roof. Lower level family room with wood-burning fireplace (as-is, fireplace hasn't been used in owner's time.) Refreshed full baths. New kitchen floor and ceiling light fixtures. Most people who buy this model take out the wall between the living room and the kitchen so we have not redone the kitchen. Community Pool membership available for additional cost.
Zillow last checked: 9 hours ago
Listing updated: May 30, 2025 at 11:16am
Listed by:
Nancy Hodges 301-938-5149,
RE/MAX Realty Centre, Inc.
Bought with:
Martha Cunningham, 583861
Weichert, REALTORS
Source: Bright MLS,MLS#: MDMC2176262
Facts & features
Interior
Bedrooms & bathrooms
- Bedrooms: 3
- Bathrooms: 3
- Full bathrooms: 2
- 1/2 bathrooms: 1
- Main level bathrooms: 2
- Main level bedrooms: 3
Primary bedroom
- Features: Ceiling Fan(s), Flooring - HardWood, Walk-In Closet(s), Attached Bathroom
- Level: Main
Bedroom 2
- Features: Flooring - HardWood, Ceiling Fan(s)
- Level: Main
Bedroom 3
- Features: Flooring - HardWood
- Level: Main
Primary bathroom
- Features: Flooring - Luxury Vinyl Plank, Bathroom - Walk-In Shower
- Level: Main
Bathroom 2
- Features: Flooring - Luxury Vinyl Plank, Bathroom - Walk-In Shower
- Level: Main
Basement
- Features: Basement - Unfinished, Flooring - Concrete
- Level: Lower
Dining room
- Features: Flooring - HardWood
- Level: Main
Family room
- Features: Ceiling Fan(s), Flooring - Carpet, Fireplace - Gas
- Level: Main
Family room
- Features: Cedar Closet(s), Fireplace - Wood Burning, Flooring - Carpet, Track Lighting, Walk-In Closet(s)
- Level: Lower
Half bath
- Level: Lower
Kitchen
- Features: Double Sink, Flooring - Luxury Vinyl Tile, Eat-in Kitchen, Kitchen - Gas Cooking, Lighting - Ceiling, Recessed Lighting
- Level: Main
Living room
- Features: Flooring - HardWood
- Level: Main
Screened porch
- Features: Ceiling Fan(s), Flooring - Concrete
- Level: Main
Heating
- Forced Air, Natural Gas
Cooling
- Central Air, Electric
Appliances
- Included: Dishwasher, Disposal, Oven/Range - Gas, Self Cleaning Oven, Refrigerator, Washer, Dryer, Extra Refrigerator/Freezer, Gas Water Heater
- Laundry: In Basement, Washer In Unit, Dryer In Unit
Features
- Attic/House Fan, Bathroom - Walk-In Shower, Cedar Closet(s), Ceiling Fan(s), Dining Area, Entry Level Bedroom, Family Room Off Kitchen, Floor Plan - Traditional, Eat-in Kitchen, Primary Bath(s), Recessed Lighting
- Flooring: Hardwood, Luxury Vinyl, Carpet, Wood
- Doors: Insulated
- Windows: Double Pane Windows, Replacement, Screens
- Basement: Partially Finished
- Number of fireplaces: 2
- Fireplace features: Brick, Corner, Flue for Stove, Free Standing, Gas/Propane, Wood Burning
Interior area
- Total structure area: 3,086
- Total interior livable area: 2,020 sqft
- Finished area above ground: 1,708
- Finished area below ground: 312
Property
Parking
- Total spaces: 3
- Parking features: Asphalt, Driveway, On Street
- Uncovered spaces: 3
Accessibility
- Accessibility features: Grip-Accessible Features
Features
- Levels: One
- Stories: 1
- Patio & porch: Patio, Porch, Screened, Screened Porch
- Pool features: Community
- Has view: Yes
- View description: Garden
Lot
- Size: 0.43 Acres
Details
- Additional structures: Above Grade, Below Grade
- Parcel number: 160800741391
- Zoning: R200
- Zoning description: Residential
- Special conditions: Standard
Construction
Type & style
- Home type: SingleFamily
- Architectural style: Ranch/Rambler
- Property subtype: Single Family Residence
Materials
- Brick
- Foundation: Block
- Roof: Asphalt
Condition
- Good
- New construction: No
- Year built: 1970
Utilities & green energy
- Sewer: Public Sewer
- Water: Public
- Utilities for property: Underground Utilities, Fiber Optic, Cable
Community & neighborhood
Community
- Community features: Pool
Location
- Region: Olney
- Subdivision: Olney Mill
HOA & financial
HOA
- Has HOA: Yes
- HOA fee: $77 annually
- Amenities included: Common Grounds, Pool Mem Avail
- Services included: Common Area Maintenance
- Association name: OLNEY MILL HOA
Other
Other facts
- Listing agreement: Exclusive Right To Sell
- Ownership: Fee Simple
Price history
| Date | Event | Price |
|---|---|---|
| 5/30/2025 | Sold | $620,000+3.3%$307/sqft |
Source: | ||
| 5/7/2025 | Pending sale | $600,000$297/sqft |
Source: | ||
| 5/2/2025 | Listed for sale | $600,000$297/sqft |
Source: | ||
Public tax history
| Year | Property taxes | Tax assessment |
|---|---|---|
| 2025 | $5,971 +3.3% | $532,300 +6% |
| 2024 | $5,780 +6.3% | $502,100 +6.4% |
| 2023 | $5,437 +11.6% | $471,900 +6.8% |
Find assessor info on the county website
Neighborhood: 20832
Nearby schools
GreatSchools rating
- 8/10Belmont Elementary SchoolGrades: K-5Distance: 1.1 mi
- 9/10Rosa M. Parks Middle SchoolGrades: 6-8Distance: 0.5 mi
- 6/10Sherwood High SchoolGrades: 9-12Distance: 3.4 mi
Schools provided by the listing agent
- Elementary: Belmont
- Middle: Rosa M. Parks
- High: Sherwood
- District: Montgomery County Public Schools
Source: Bright MLS. This data may not be complete. We recommend contacting the local school district to confirm school assignments for this home.

Get pre-qualified for a loan
At Zillow Home Loans, we can pre-qualify you in as little as 5 minutes with no impact to your credit score.An equal housing lender. NMLS #10287.
Sell for more on Zillow
Get a free Zillow Showcase℠ listing and you could sell for .
$617,300
2% more+ $12,346
With Zillow Showcase(estimated)
$629,646
