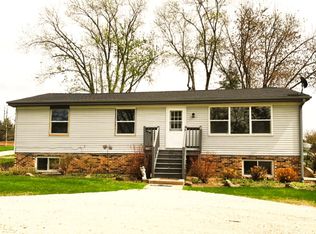Closed
$570,000
18802 McGuire Rd, Harvard, IL 60033
4beds
2,801sqft
Single Family Residence
Built in 1990
11 Acres Lot
$606,000 Zestimate®
$203/sqft
$3,541 Estimated rent
Home value
$606,000
$558,000 - $654,000
$3,541/mo
Zestimate® history
Loading...
Owner options
Explore your selling options
What's special
Incredible opportunity to own 2 lots covering approximately 11 Acres. The property consist of a working Greenhouse, Horse barn, large shed with work area and a rehabbed 4 Bedroom, 2.5 bath home and a 2 car detached garage. The large 2800 Sq. Ft. home has been extensively remodeled throughout. The newly installed items include roof, siding, furnace, Central Air, Flooring, and Bathrooms. The large kitchen features new cabinets, backsplash and new Appliances. There are 4 large bedrooms with walking closets. In addition, there is a large Living room and larger Family room. A separate panty next to the kitchen. In addition to the Laundry and separate utility room.
Zillow last checked: 8 hours ago
Listing updated: May 24, 2024 at 12:38pm
Listing courtesy of:
William Gallos 847-778-7079,
Century 21 Circle
Bought with:
Joel Campbell
The Royal Family Real Estate
Source: MRED as distributed by MLS GRID,MLS#: 11986439
Facts & features
Interior
Bedrooms & bathrooms
- Bedrooms: 4
- Bathrooms: 3
- Full bathrooms: 1
- 1/2 bathrooms: 2
Primary bedroom
- Features: Bathroom (Full)
- Level: Main
- Area: 238 Square Feet
- Dimensions: 17X14
Bedroom 2
- Level: Main
- Area: 170 Square Feet
- Dimensions: 10X17
Bedroom 3
- Level: Main
- Area: 130 Square Feet
- Dimensions: 10X13
Bedroom 4
- Level: Main
- Area: 130 Square Feet
- Dimensions: 10X13
Dining room
- Level: Main
- Area: 112 Square Feet
- Dimensions: 14X8
Family room
- Level: Main
- Area: 441 Square Feet
- Dimensions: 21X21
Kitchen
- Level: Main
- Area: 182 Square Feet
- Dimensions: 14X13
Laundry
- Level: Main
- Area: 49 Square Feet
- Dimensions: 7X7
Living room
- Level: Main
- Area: 391 Square Feet
- Dimensions: 23X17
Pantry
- Level: Main
- Area: 49 Square Feet
- Dimensions: 7X7
Other
- Level: Main
- Area: 40 Square Feet
- Dimensions: 5X8
Heating
- Propane
Cooling
- Central Air
Features
- Basement: None
Interior area
- Total structure area: 2,800
- Total interior livable area: 2,801 sqft
Property
Parking
- Total spaces: 2
- Parking features: On Site, Garage Owned, Detached, Garage
- Garage spaces: 2
Accessibility
- Accessibility features: No Disability Access
Features
- Stories: 1
Lot
- Size: 11 Acres
- Dimensions: 319X 1490
Details
- Additional parcels included: 0705300016
- Parcel number: 0705300015
- Special conditions: None
Construction
Type & style
- Home type: SingleFamily
- Property subtype: Single Family Residence
Materials
- Aluminum Siding
Condition
- New construction: No
- Year built: 1990
- Major remodel year: 2023
Utilities & green energy
- Sewer: Septic Tank
- Water: Well
Community & neighborhood
Location
- Region: Harvard
Other
Other facts
- Listing terms: VA
- Ownership: Fee Simple
Price history
| Date | Event | Price |
|---|---|---|
| 5/24/2024 | Sold | $570,000-12.2%$203/sqft |
Source: | ||
| 4/30/2024 | Contingent | $649,000$232/sqft |
Source: | ||
| 2/22/2024 | Price change | $649,000-6.6%$232/sqft |
Source: | ||
| 1/26/2024 | Listed for sale | $695,000$248/sqft |
Source: | ||
Public tax history
| Year | Property taxes | Tax assessment |
|---|---|---|
| 2024 | $4,215 -50.3% | $137,696 +8.2% |
| 2023 | $8,482 +3.2% | $127,204 +10.5% |
| 2022 | $8,219 +8.8% | $115,120 +11.2% |
Find assessor info on the county website
Neighborhood: 60033
Nearby schools
GreatSchools rating
- 2/10Crosby Elementary SchoolGrades: K-3Distance: 2.8 mi
- 3/10Harvard Jr High SchoolGrades: 6-8Distance: 3 mi
- 2/10Harvard High SchoolGrades: 9-12Distance: 3 mi
Schools provided by the listing agent
- District: 50
Source: MRED as distributed by MLS GRID. This data may not be complete. We recommend contacting the local school district to confirm school assignments for this home.
Get pre-qualified for a loan
At Zillow Home Loans, we can pre-qualify you in as little as 5 minutes with no impact to your credit score.An equal housing lender. NMLS #10287.
