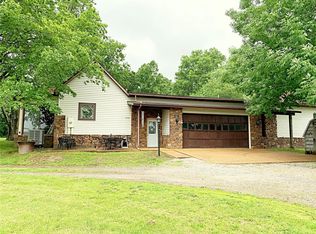Closed
$140,000
18802 E Fairfield Rd, Mount Vernon, IL 62864
3beds
1,296sqft
Single Family Residence
Built in 1991
4.72 Acres Lot
$141,700 Zestimate®
$108/sqft
$1,262 Estimated rent
Home value
$141,700
Estimated sales range
Not available
$1,262/mo
Zestimate® history
Loading...
Owner options
Explore your selling options
What's special
Welcome to your private rural retreat in Mt Vernon! This unique property offers the perfect blend of comfortable living and expansive outdoor space, all situated on a picturesque 4.72-acre parcel. A brand new gazebo was installed on the patio and will remain and a new deck added on the back. The spacious 3-bedroom, 2-bathroom manufactured home boasts 1,296 sq ft of living area in the open floor plan and functional layout perfect for everyday life. Enjoy bonus living space with an enclosed front porch and a multi-purpose room on the back, offering tranquil views of your rolling acreage. The Kitchen is well-appointed with ample cabinetry, a new sink and a gas range. Flooring in the Kitchen and Dining Room, bathroom vanities and some fixtures were updated upon purchase by the Seller. Beyond the main residence, this property truly shines with its versatile outbuildings. For your vehicles and equipment, you'll find a 2-car detached garage with a small office space, a 2-car detached carport, and an equipment shed. The beautiful, rolling land offers endless possibilities, including ample room for horses or other hobbies. Located in a serene rural setting, yet conveniently close to Mount Vernon amenities, this property presents a rare opportunity for those seeking space, privacy, and flexibility. Don't miss your chance to own this exceptional piece of Illinois countryside!
Zillow last checked: 8 hours ago
Listing updated: January 08, 2026 at 09:17am
Listing courtesy of:
Brian Wood 618-201-9509,
Cross Davidson Real Estate
Bought with:
ANNETTE PYTLINSKI
C21 All Pro Real Estate
Source: MRED as distributed by MLS GRID,MLS#: EB458340
Facts & features
Interior
Bedrooms & bathrooms
- Bedrooms: 3
- Bathrooms: 2
- Full bathrooms: 2
Primary bedroom
- Features: Flooring (Carpet)
- Level: Main
- Area: 182 Square Feet
- Dimensions: 13x14
Primary bedroom
- Features: Flooring (Carpet), Bathroom (Full)
- Level: Main
- Area: 182 Square Feet
- Dimensions: 13x14
Bedroom 2
- Features: Flooring (Carpet)
- Level: Main
- Area: 143 Square Feet
- Dimensions: 11x13
Bedroom 2
- Features: Flooring (Carpet)
- Level: Main
- Area: 143 Square Feet
- Dimensions: 11x13
Bedroom 3
- Features: Flooring (Carpet)
- Level: Main
- Area: 130 Square Feet
- Dimensions: 10x13
Bedroom 3
- Features: Flooring (Carpet)
- Level: Main
- Area: 130 Square Feet
- Dimensions: 10x13
Other
- Features: Flooring (Carpet)
- Level: Main
- Area: 171 Square Feet
- Dimensions: 9x19
Dining room
- Features: Flooring (Laminate)
- Level: Main
- Area: 100 Square Feet
- Dimensions: 10x10
Dining room
- Features: Flooring (Laminate)
- Level: Main
- Area: 100 Square Feet
- Dimensions: 10x10
Kitchen
- Features: Flooring (Laminate)
- Level: Main
- Area: 156 Square Feet
- Dimensions: 12x13
Kitchen
- Features: Kitchen (Eating Area-Breakfast Bar, Pantry), Flooring (Laminate)
- Level: Main
- Area: 156 Square Feet
- Dimensions: 12x13
Laundry
- Features: Flooring (Laminate)
- Level: Main
- Area: 35 Square Feet
- Dimensions: 5x7
Laundry
- Features: Flooring (Laminate)
- Level: Main
- Area: 35 Square Feet
- Dimensions: 5x7
Living room
- Features: Flooring (Carpet)
- Level: Main
- Area: 285 Square Feet
- Dimensions: 15x19
Living room
- Features: Flooring (Carpet)
- Level: Main
- Area: 285 Square Feet
- Dimensions: 15x19
Office
- Features: Flooring (Vinyl)
- Level: Main
- Area: 150 Square Feet
- Dimensions: 10x15
Office
- Features: Flooring (Vinyl)
- Level: Main
- Area: 150 Square Feet
- Dimensions: 10x15
Heating
- Forced Air, Natural Gas
Cooling
- Central Air
Appliances
- Included: Dishwasher, Range, Range Hood, Refrigerator, Electric Water Heater
Features
- Vaulted Ceiling(s)
- Basement: Egress Window
Interior area
- Total interior livable area: 1,296 sqft
- Finished area below ground: 0
Property
Parking
- Parking features: Gravel, Detached, No Garage, Carport
Features
- Patio & porch: Patio, Porch, Deck, Screened
- Has view: Yes
- View description: Pasture
Lot
- Size: 4.72 Acres
- Features: Pasture, Sloped
Details
- Additional structures: Outbuilding
- Parcel number: 0819226001
Construction
Type & style
- Home type: SingleFamily
- Architectural style: Other
- Property subtype: Single Family Residence
Materials
- Vinyl Siding
- Foundation: Pillar/Post/Pier
Condition
- New construction: No
- Year built: 1991
Details
- Builder model: Unknown
Utilities & green energy
- Sewer: Septic Tank
- Water: Public
- Utilities for property: Cable Available
Community & neighborhood
Security
- Security features: Security System
Location
- Region: Mount Vernon
- Subdivision: None
Other
Other facts
- Listing terms: FHA
Price history
| Date | Event | Price |
|---|---|---|
| 7/31/2025 | Sold | $140,000+1.8%$108/sqft |
Source: | ||
| 7/31/2025 | Pending sale | $137,500$106/sqft |
Source: | ||
| 6/13/2025 | Contingent | $137,500$106/sqft |
Source: | ||
| 6/11/2025 | Listed for sale | $137,500+81.2%$106/sqft |
Source: | ||
| 6/7/2019 | Sold | $75,900$59/sqft |
Source: Public Record Report a problem | ||
Public tax history
| Year | Property taxes | Tax assessment |
|---|---|---|
| 2024 | -- | $21,831 +12.7% |
| 2023 | $817 +8.4% | $19,376 +14% |
| 2022 | $753 +8.4% | $16,997 +5% |
Find assessor info on the county website
Neighborhood: 62864
Nearby schools
GreatSchools rating
- 3/10Bluford Grade SchoolGrades: PK-8Distance: 3.2 mi
- 6/10Webber High SchoolGrades: 9-12Distance: 3.2 mi
Schools provided by the listing agent
- Elementary: Bluford
- Middle: Bluford
- High: Bluford
Source: MRED as distributed by MLS GRID. This data may not be complete. We recommend contacting the local school district to confirm school assignments for this home.

Get pre-qualified for a loan
At Zillow Home Loans, we can pre-qualify you in as little as 5 minutes with no impact to your credit score.An equal housing lender. NMLS #10287.
