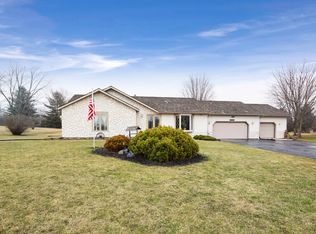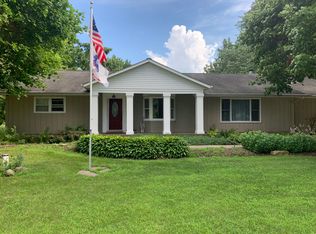Closed
$420,000
18801 Ridge Ln, Marengo, IL 60152
3beds
2,502sqft
Single Family Residence
Built in 1975
2.08 Acres Lot
$465,200 Zestimate®
$168/sqft
$2,957 Estimated rent
Home value
$465,200
$433,000 - $498,000
$2,957/mo
Zestimate® history
Loading...
Owner options
Explore your selling options
What's special
Well maintained home on over 2 acres in Marengo. This home is just a few minutes to Interstate 90 but has a relaxing, country feel. Experience the idyllic setting with mature trees and adjacent horse property. Enjoy the large, screened porch off the back of the home. Large kitchen features plenty of space for table, unique brick-surround cooking space, and walk-in pantry. Family room has brick fireplace with gas logs, wet bar, and access to deck. Pegged hardwood throughout much of home. 2nd floor features 3 large bedrooms and 2 full baths. Each bedroom has a large closet. Finished walk-out basement provides 2nd family room or rec room and unfinished area perfect for workshop and storage. Circular driveway in front of home for convenience. 2-car garage attached to home with covered porch. All appliances included. Newer patio and basement sliding glass doors. This is a lovingly maintained home at a great price.
Zillow last checked: 8 hours ago
Listing updated: July 03, 2024 at 01:00am
Listing courtesy of:
Cody Salter 630-347-8900,
Great Western Properties
Bought with:
Marsha Wallace
Fox Valley Real Estate
Source: MRED as distributed by MLS GRID,MLS#: 12068580
Facts & features
Interior
Bedrooms & bathrooms
- Bedrooms: 3
- Bathrooms: 3
- Full bathrooms: 2
- 1/2 bathrooms: 1
Primary bedroom
- Features: Bathroom (Full)
- Level: Second
- Area: 288 Square Feet
- Dimensions: 18X16
Bedroom 2
- Level: Second
- Area: 270 Square Feet
- Dimensions: 18X15
Bedroom 3
- Level: Second
- Area: 198 Square Feet
- Dimensions: 18X11
Dining room
- Level: Main
- Area: 156 Square Feet
- Dimensions: 13X12
Family room
- Level: Main
- Area: 234 Square Feet
- Dimensions: 18X13
Other
- Level: Basement
- Area: 567 Square Feet
- Dimensions: 27X21
Kitchen
- Level: Main
- Area: 260 Square Feet
- Dimensions: 20X13
Laundry
- Level: Basement
- Area: 66 Square Feet
- Dimensions: 11X6
Living room
- Level: Main
- Area: 234 Square Feet
- Dimensions: 18X13
Pantry
- Level: Main
- Area: 42 Square Feet
- Dimensions: 7X6
Screened porch
- Level: Main
- Area: 429 Square Feet
- Dimensions: 33X13
Heating
- Natural Gas, Forced Air
Cooling
- Central Air
Features
- Wet Bar, Pantry
- Flooring: Hardwood
- Basement: Partially Finished,Full,Walk-Out Access
- Number of fireplaces: 1
- Fireplace features: Gas Log, Family Room
Interior area
- Total structure area: 0
- Total interior livable area: 2,502 sqft
Property
Parking
- Total spaces: 2
- Parking features: Asphalt, On Site, Garage Owned, Attached, Garage
- Attached garage spaces: 2
Accessibility
- Accessibility features: No Disability Access
Features
- Stories: 2
- Patio & porch: Deck, Screened
Lot
- Size: 2.08 Acres
- Features: Mature Trees
Details
- Parcel number: 1729353001
- Special conditions: None
Construction
Type & style
- Home type: SingleFamily
- Architectural style: Traditional
- Property subtype: Single Family Residence
Materials
- Vinyl Siding
- Foundation: Concrete Perimeter
- Roof: Asphalt
Condition
- New construction: No
- Year built: 1975
Utilities & green energy
- Sewer: Septic Tank
- Water: Well
Community & neighborhood
Location
- Region: Marengo
Other
Other facts
- Listing terms: Conventional
- Ownership: Fee Simple
Price history
| Date | Event | Price |
|---|---|---|
| 7/1/2024 | Sold | $420,000+12%$168/sqft |
Source: | ||
| 6/3/2024 | Contingent | $375,000$150/sqft |
Source: | ||
| 5/29/2024 | Listed for sale | $375,000$150/sqft |
Source: | ||
Public tax history
| Year | Property taxes | Tax assessment |
|---|---|---|
| 2024 | $5,322 -17% | $120,020 +13.3% |
| 2023 | $6,415 -9.3% | $105,908 +3.5% |
| 2022 | $7,071 +40.2% | $102,297 +6.1% |
Find assessor info on the county website
Neighborhood: 60152
Nearby schools
GreatSchools rating
- 5/10Riley Community Cons SchoolGrades: K-8Distance: 3.7 mi
- 7/10Marengo High SchoolGrades: 9-12Distance: 5.1 mi
Schools provided by the listing agent
- High: Marengo High School
- District: 18
Source: MRED as distributed by MLS GRID. This data may not be complete. We recommend contacting the local school district to confirm school assignments for this home.
Get a cash offer in 3 minutes
Find out how much your home could sell for in as little as 3 minutes with a no-obligation cash offer.
Estimated market value$465,200
Get a cash offer in 3 minutes
Find out how much your home could sell for in as little as 3 minutes with a no-obligation cash offer.
Estimated market value
$465,200

