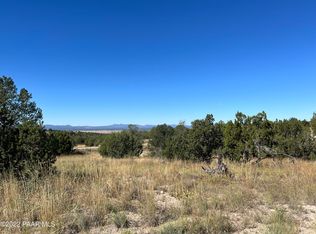Absolutely stunning 3338 s.f., 4 bedroom, 3 bath home! This home has all the designer touches the most discerning Buyers are looking for and is nestled on 15 beautifully wooded acres, with complete equestrian set up, including a barn and arenas. this horse property is SPECIAL!! As you enter this home, you'll notice the Great Room boasts panoramic views, stunning natural quartzite stone dry stacked fireplace and poured concrete flooring with in-floor radiant heat. The incredible Chef's Kitchen features rich Aquamarine soapstone counters, Gageneau double ovens, Viking 6 burner gas cooktop, Sub-zero refrigerator and Bosch dishwasher. And the formal Dining Room boasts rich Midwestern barn wood accents, natural stac
This property is off market, which means it's not currently listed for sale or rent on Zillow. This may be different from what's available on other websites or public sources.
