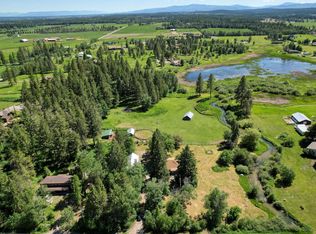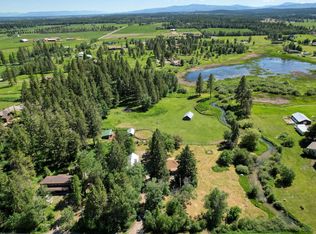Closed
Price Unknown
1880 Voerman Rd, Whitefish, MT 59937
6beds
5,329sqft
Single Family Residence
Built in 2001
5 Acres Lot
$3,093,100 Zestimate®
$--/sqft
$5,854 Estimated rent
Home value
$3,093,100
$2.72M - $3.59M
$5,854/mo
Zestimate® history
Loading...
Owner options
Explore your selling options
What's special
Your Montana Dream Property Awaits, With Prime Central Valley Location In Whitefish, MT. Spectacular 5300 SF, 6 Bedroom, 5 Bath Custom Built Home On 5 Acre Corner Lot. Natural Light Flows Into The Massive Great Room With Vaulted Ceilings, Complete With Custom Stone Fireplace. Home Features Two Primary Suites, With Third Bedroom Or Office On The Main Floor. Three Additional Bedrooms Sit Above The Oversized, Heated, Attached Three Car Garage. Great Space In The Finished Basement, With Game Room, Media Room And Workout Area. Recent Upgrades Throughout, Including New Hardwood Floors, Updated Kitchen With Granite, New Appliances & Wood Burning Stove. Sit And Watch The Sunrise Over Glacier National Park, This Property Features Privacy With Amazing Views While Being Conveniently Located Close To Town And Whitefish Mountain Resort. You'll Have A Front Row Seat To Under The Big Sky Music Festival Located Across The Street, And Easy Access To Glacier Park International Airport.
Zillow last checked: 8 hours ago
Listing updated: October 27, 2025 at 01:25pm
Listed by:
Charlie Duffy 406-270-3430,
Windermere Real Estate Whitefish
Bought with:
Michelle Thomson, RRE-RBS-LIC-113386
Montana Real Estate Group
Source: MRMLS,MLS#: 30015196
Facts & features
Interior
Bedrooms & bathrooms
- Bedrooms: 6
- Bathrooms: 5
- Full bathrooms: 2
- 3/4 bathrooms: 1
- 1/2 bathrooms: 2
Heating
- Ductless, Hot Water, Radiant Floor, Wood Stove, Zoned
Cooling
- Ductless
Appliances
- Included: Dryer, Dishwasher, Freezer, Disposal, Refrigerator, Water Softener, Washer
Features
- Wet Bar
- Basement: Finished
- Number of fireplaces: 2
Interior area
- Total interior livable area: 5,329 sqft
- Finished area below ground: 1,204
Property
Parking
- Total spaces: 3
- Parking features: Electric Gate, Garage, Garage Door Opener
- Attached garage spaces: 3
Features
- Levels: Multi/Split
- Patio & porch: Covered, Deck, Front Porch
- Exterior features: Breezeway, Garden, Rain Gutters
- Fencing: Wood,Wire
- Has view: Yes
- View description: Meadow, Mountain(s)
Lot
- Size: 5 Acres
- Features: Back Yard, Corners Marked, Front Yard, Garden, Landscaped, Views, Level
- Topography: Level
Details
- Additional structures: Poultry Coop
- Parcel number: 07418504103090000
- Special conditions: Standard
- Other equipment: Generator
- Horses can be raised: Yes
Construction
Type & style
- Home type: SingleFamily
- Architectural style: Split Level
- Property subtype: Single Family Residence
Materials
- Foundation: Poured
Condition
- Updated/Remodeled
- New construction: No
- Year built: 2001
Utilities & green energy
- Sewer: Private Sewer, Septic Tank
- Water: Well
- Utilities for property: Cable Connected, Electricity Connected, Natural Gas Connected, Phone Connected, Underground Utilities
Community & neighborhood
Location
- Region: Whitefish
Other
Other facts
- Listing agreement: Exclusive Right To Sell
- Listing terms: Cash,Conventional
- Road surface type: Asphalt
Price history
| Date | Event | Price |
|---|---|---|
| 4/8/2024 | Sold | -- |
Source: | ||
| 10/13/2023 | Listed for sale | $2,875,000-8.7%$540/sqft |
Source: | ||
| 10/2/2023 | Listing removed | -- |
Source: | ||
| 8/15/2023 | Price change | $3,150,000-5.3%$591/sqft |
Source: | ||
| 6/8/2023 | Listed for sale | $3,325,000+66.7%$624/sqft |
Source: | ||
Public tax history
| Year | Property taxes | Tax assessment |
|---|---|---|
| 2024 | $8,378 +5.8% | $1,813,300 |
| 2023 | $7,918 +18% | $1,813,300 +67.3% |
| 2022 | $6,708 +36.4% | $1,083,600 +36.4% |
Find assessor info on the county website
Neighborhood: 59937
Nearby schools
GreatSchools rating
- 8/10L A Muldown SchoolGrades: PK-4Distance: 1.8 mi
- 7/10Whitefish Middle 5-8Grades: 5-8Distance: 2.4 mi
- 8/10Whitefish High SchoolGrades: 9-12Distance: 2 mi
Schools provided by the listing agent
- District: District No. 44
Source: MRMLS. This data may not be complete. We recommend contacting the local school district to confirm school assignments for this home.

