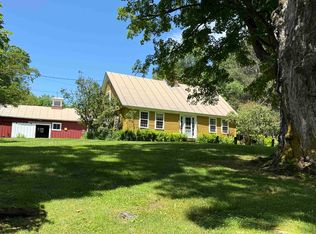With New England ingenuity, this classic white farmhouse was picked up and moved to this lovely site at the end of a driveway off Randall Road and was totally renovated.Tucked on a hillside above a swimming pond that looks over the rolling hills of Woodstock, there is the potential to open the views up further. This four-bedroom, two bath farmhouse offers a comfortable place to stay, room for Zoom calls and close to the amenities of the village of Woodstock. The stone patio in back is great for summer gatherings, a two-bay detached garage has room for skis and gear and there is a tiny cabin down by the pond with a bunk bed.
This property is off market, which means it's not currently listed for sale or rent on Zillow. This may be different from what's available on other websites or public sources.

