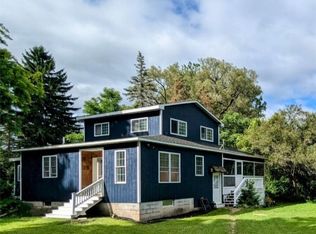Closed
$385,000
1880 Middle Rd, Oneida, NY 13421
3beds
2,823sqft
Single Family Residence
Built in 2002
1.51 Acres Lot
$441,500 Zestimate®
$136/sqft
$2,234 Estimated rent
Home value
$441,500
$318,000 - $614,000
$2,234/mo
Zestimate® history
Loading...
Owner options
Explore your selling options
What's special
Discover your dream home nestled on a generous 1.5 acre lot, boasting a meticulously maintained 3-bedroom, 2-bathroom layout that combines comfort with convenience. Step inside to find a welcoming interior featuring a harmonious blend of living spaces ideal for family gatherings and relaxation. Each bedroom offers ample space for rest and rejuvenation, complemented by two well-appointed bathrooms that cater to both privacy and functionality. The heart of the home includes a cozy living room and a practical, stylish kitchen equipped with modern appliances and plenty of cabinet space. Entertain or unwind in the spacious finished basement that promises endless possibilities for use, from a home theater or gym to an additional family room. Storage solutions are abundant throughout the home, ensuring a clutter-free living environment. Outside, the expansive backyard provides a perfect canvas for gardening enthusiasts and outdoor lovers, with plenty of room for a patio, playground, or even a pool. This property combines the tranquility of suburban living with the convenience of access to local amenities and thoroughfares.
Zillow last checked: 8 hours ago
Listing updated: September 19, 2024 at 12:12pm
Listed by:
Michael J Miner 315-709-4355,
Miner Realty & Prop Management
Bought with:
Heather Ryan, 10401269263
WEICHERT, REALTORS-TBG
Source: NYSAMLSs,MLS#: S1534092 Originating MLS: Syracuse
Originating MLS: Syracuse
Facts & features
Interior
Bedrooms & bathrooms
- Bedrooms: 3
- Bathrooms: 2
- Full bathrooms: 2
- Main level bathrooms: 1
- Main level bedrooms: 1
Heating
- Electric, Baseboard
Appliances
- Included: Electric Water Heater, See Remarks
Features
- Eat-in Kitchen, Separate/Formal Living Room
- Flooring: Hardwood, Tile, Varies, Vinyl
- Basement: Partial
- Has fireplace: No
Interior area
- Total structure area: 2,823
- Total interior livable area: 2,823 sqft
Property
Parking
- Total spaces: 2
- Parking features: Attached, Garage
- Attached garage spaces: 2
Features
- Levels: One
- Stories: 1
- Exterior features: Blacktop Driveway
Lot
- Size: 1.51 Acres
- Dimensions: 133 x 402
- Features: Residential Lot
Details
- Parcel number: 25128904701400010020020000
- Special conditions: Estate
Construction
Type & style
- Home type: SingleFamily
- Architectural style: Split Level
- Property subtype: Single Family Residence
Materials
- Aluminum Siding, Steel Siding, Vinyl Siding
- Foundation: Block
Condition
- Resale
- Year built: 2002
Utilities & green energy
- Sewer: Connected
- Water: Connected, Public
- Utilities for property: Sewer Connected, Water Connected
Community & neighborhood
Location
- Region: Oneida
Other
Other facts
- Listing terms: Cash,Conventional
Price history
| Date | Event | Price |
|---|---|---|
| 8/23/2024 | Sold | $385,000-3.6%$136/sqft |
Source: | ||
| 6/16/2024 | Contingent | $399,500$142/sqft |
Source: | ||
| 5/24/2024 | Listed for sale | $399,500$142/sqft |
Source: | ||
| 5/21/2024 | Contingent | $399,500$142/sqft |
Source: | ||
| 5/10/2024 | Listed for sale | $399,500+1675.6%$142/sqft |
Source: | ||
Public tax history
| Year | Property taxes | Tax assessment |
|---|---|---|
| 2024 | -- | $219,500 |
| 2023 | -- | $219,500 |
| 2022 | -- | $219,500 |
Find assessor info on the county website
Neighborhood: 13421
Nearby schools
GreatSchools rating
- 6/10E A Mcallister Elementary SchoolGrades: PK-6Distance: 1.2 mi
- 7/10Vernon Verona Sherrill Middle SchoolGrades: 7-8Distance: 4.6 mi
- 8/10Vernon Verona Sherrill Senior High SchoolGrades: 9-12Distance: 4.6 mi
Schools provided by the listing agent
- District: Sherrill City
Source: NYSAMLSs. This data may not be complete. We recommend contacting the local school district to confirm school assignments for this home.
