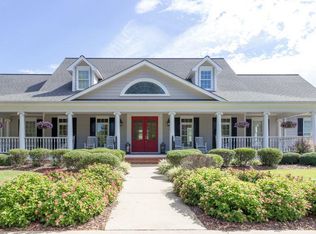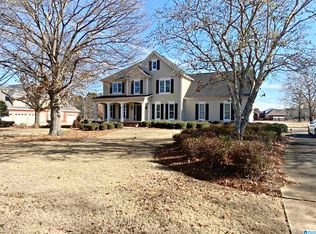Sold for $865,000
$865,000
1880 McIntosh Rd, Oxford, AL 36203
3beds
4,602sqft
Single Family Residence
Built in 2014
4 Acres Lot
$-- Zestimate®
$188/sqft
$3,796 Estimated rent
Home value
Not available
Estimated sales range
Not available
$3,796/mo
Zestimate® history
Loading...
Owner options
Explore your selling options
What's special
A Fabulous & Stately Estate that offers premiere living at its finest. This custom built home is situated on 4 acres and has a private iron entrance. This home features a family room w/fireplace, formal dining room, open foyer, gourmet kitchen w/breakfast/area/bar, 3 master suites (2 on main level), 3 full baths & 3 half baths, bonus room, laundry room, and a 4 car garage. The amenities are endless and include full brick exterior, hardwood floors, dimensional ceilings, barrel ceiling, built-ins, crown molding, French doors, butlers pantry, garden tubs, tile shower, custom walk-in closets, granite countertops, chandeliers, split bedroom floor plan, ceramic tile, mud sink and so many more custom features. This picture perfect setting offers an outdoor kitchen with a large covered pavilion, rock fireplace and a gazebo. A detached game room is an added bonus. Enjoy all the extras this special place you can call home has to offer. Family outings never looked so good.
Zillow last checked: 8 hours ago
Listing updated: July 19, 2024 at 10:03am
Listed by:
Sylvia Bentley 256-310-2800,
ERA King Real Estate
Bought with:
Sylvia Bentley
ERA King Real Estate
Source: GALMLS,MLS#: 1357093
Facts & features
Interior
Bedrooms & bathrooms
- Bedrooms: 3
- Bathrooms: 5
- Full bathrooms: 3
- 1/2 bathrooms: 2
Primary bedroom
- Level: First
Primary bathroom
- Level: First
Bathroom 1
- Level: First
Dining room
- Level: First
Family room
- Level: First
Kitchen
- Features: Stone Counters, Breakfast Bar, Eat-in Kitchen, Pantry
- Level: First
Basement
- Area: 0
Heating
- 3+ Systems (HEAT), Heat Pump
Cooling
- 3+ Systems (COOL), Heat Pump, Ceiling Fan(s)
Appliances
- Included: Electric Cooktop, Dishwasher, Microwave, Electric Oven, 2+ Water Heaters, Gas Water Heater, Tankless Water Heater
- Laundry: Electric Dryer Hookup, Sink, Washer Hookup, Main Level, Laundry Room, Laundry (ROOM), Yes
Features
- Split Bedroom, High Ceilings, Cathedral/Vaulted, Crown Molding, Smooth Ceilings, Soaking Tub, Linen Closet, Separate Shower, Double Vanity, Split Bedrooms, Tub/Shower Combo, Walk-In Closet(s)
- Flooring: Carpet, Hardwood, Tile
- Doors: French Doors, Insulated Door
- Windows: Double Pane Windows
- Basement: Crawl Space
- Attic: Walk-In,Yes
- Number of fireplaces: 2
- Fireplace features: Gas Log, Masonry, Ventless, Family Room, Outdoors, Gas, Outside
Interior area
- Total interior livable area: 4,602 sqft
- Finished area above ground: 4,602
- Finished area below ground: 0
Property
Parking
- Total spaces: 4
- Parking features: Attached, Detached, Parking (MLVL), Open, Garage Faces Front
- Attached garage spaces: 4
- Has uncovered spaces: Yes
Features
- Levels: One and One Half
- Stories: 1
- Patio & porch: Covered, Patio, Porch
- Pool features: None
- Fencing: Fenced
- Has view: Yes
- View description: Mountain(s)
- Waterfront features: No
Lot
- Size: 4 Acres
- Features: Acreage, Corner Lot, Horses Permitted, Few Trees
Details
- Parcel number: 0601120000046.013
- Special conditions: N/A
- Horses can be raised: Yes
Construction
Type & style
- Home type: SingleFamily
- Property subtype: Single Family Residence
Materials
- Brick
Condition
- Year built: 2014
Utilities & green energy
- Sewer: Septic Tank
- Water: Public
- Utilities for property: Underground Utilities
Green energy
- Energy efficient items: Ridge Vent
Community & neighborhood
Security
- Security features: Security System
Location
- Region: Oxford
- Subdivision: None
Other
Other facts
- Price range: $865K - $865K
- Road surface type: Paved
Price history
| Date | Event | Price |
|---|---|---|
| 1/10/2026 | Listing removed | $1,200,000$261/sqft |
Source: | ||
| 1/9/2025 | Listed for sale | $1,200,000+38.7%$261/sqft |
Source: | ||
| 7/19/2024 | Sold | $865,000-7%$188/sqft |
Source: | ||
| 7/17/2024 | Pending sale | $929,999$202/sqft |
Source: | ||
| 5/13/2024 | Contingent | $929,999$202/sqft |
Source: | ||
Public tax history
Tax history is unavailable.
Find assessor info on the county website
Neighborhood: 36203
Nearby schools
GreatSchools rating
- 9/10Munford Elementary SchoolGrades: PK-5Distance: 5.8 mi
- 5/10Munford Middle SchoolGrades: 6-8Distance: 6 mi
- 3/10Munford High SchoolGrades: 9-12Distance: 6 mi
Schools provided by the listing agent
- Elementary: Oxford
- Middle: Oxford
- High: Oxford
Source: GALMLS. This data may not be complete. We recommend contacting the local school district to confirm school assignments for this home.

Get pre-qualified for a loan
At Zillow Home Loans, we can pre-qualify you in as little as 5 minutes with no impact to your credit score.An equal housing lender. NMLS #10287.

