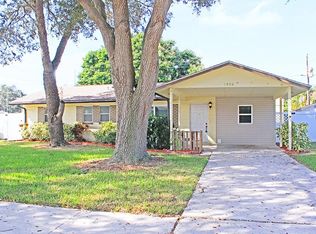This is your opportunity to Live in the park-like setting community of Coachman Lakes Estates. This home is 4 Bedroom 3 Bathroom situated on 1.3 acres of beautifully landscaped. Locate in Clearwater, home of the rank #1 Beach in the USA , ranked for its Sugar-White Sand, Warm Gulf Waters, and some of the best Beachside Dining. This home is design to easily entertain . As soon as you walk into the house you will be welcome by an elegant formal and dining room , that opens up to the pool area that have been beautifully renovated. The Master bedroom have privacy and is facing the pool , the master bathroom was upgrade with beautiful Tile, Rain shower and a double walk in closet. The outside features extended patio areas surrounding with trees, this is one of a king property in Clearwater area, is a must see and an opportunity of a lifetime. It is within walking or riding distance to grocery stores, restaurants, banks, and many community-sponsored weekend events Nearby schools are above average and include McMullen Booth Elementary, Lakeside Christian, Safety Harbor Middle, and Countryside High. Conveniently located just minutes to shopping, dining, all of the activities and attractions, close to world famous beaches and the airports.
This property is off market, which means it's not currently listed for sale or rent on Zillow. This may be different from what's available on other websites or public sources.
