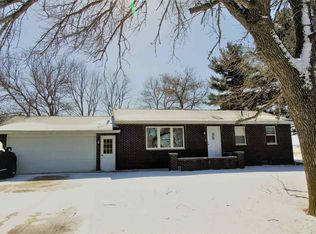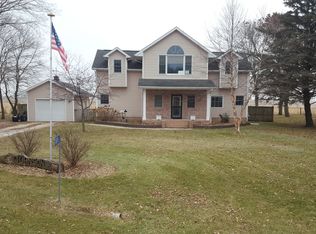Sold for $217,500
$217,500
1880 Honey Creek Rd, Manchester, IA 52057
3beds
1,667sqft
SINGLE FAMILY - DETACHED
Built in 1972
0.34 Acres Lot
$217,400 Zestimate®
$130/sqft
$1,522 Estimated rent
Home value
$217,400
Estimated sales range
Not available
$1,522/mo
Zestimate® history
Loading...
Owner options
Explore your selling options
What's special
Do you want a home that has country amenities but is close to town for convenience?! This adorable ranch home is the place you've got to check out. Take a step inside from the oversized 1 car garage into the entry way where you can go either to the finished basement or step up into the kitchen. New flooring in the kitchen and fresh paint throughout the home making it feel warm and welcoming. Three decently sized bedrooms on the main level along with a full bathroom. Did I mention the home has all new windows?! HUGE plus! Lets now head to the basement where you'll find a generously sized second living space, 1 non-conforming bedroom and a bathroom with laundry that was recently remodeled. Need room for more storage? This home also has that in the basement! Radon mitigation was recently installed also so that expense is also taken care of for you! This home is a must see, contact your agent today and make this your forever home!
Zillow last checked: 8 hours ago
Listing updated: July 25, 2025 at 04:30pm
Listed by:
Kayla Aulwes 563-608-0862,
EXIT Realty Driftless Group
Bought with:
Outside MLS
UNKNOWN OFFICE
Source: East Central Iowa AOR,MLS#: 152483
Facts & features
Interior
Bedrooms & bathrooms
- Bedrooms: 3
- Bathrooms: 2
- Full bathrooms: 2
- Main level bathrooms: 1
- Main level bedrooms: 3
Bedroom 1
- Level: Main
- Area: 108
- Dimensions: 12 x 9
Bedroom 2
- Level: Main
- Area: 99
- Dimensions: 11 x 9
Bedroom 3
- Level: Main
- Area: 120
- Dimensions: 10 x 12
Kitchen
- Level: Main
- Area: 117
- Dimensions: 13 x 9
Living room
- Level: Main
- Area: 247
- Dimensions: 19 x 13
Heating
- Forced Air
Cooling
- Central Air
Appliances
- Included: Refrigerator, Range/Oven, Dishwasher, Microwave, Disposal, Washer, Dryer, Water Filter, Water Softener
- Laundry: Lower Level
Features
- Windows: Window Treatments
- Basement: Full
- Has fireplace: No
- Fireplace features: None
Interior area
- Total structure area: 1,667
- Total interior livable area: 1,667 sqft
- Finished area above ground: 1,092
Property
Parking
- Total spaces: 1
- Parking features: Garage
- Garage spaces: 1
- Details: Garage Feature: Electricity, Service Entry, Remote Garage Door Opener
Features
- Levels: One
- Stories: 1
- Fencing: Invisible
Lot
- Size: 0.34 Acres
Details
- Parcel number: 140160300100
- Zoning: Residential
- Other equipment: Satellite Dish
Construction
Type & style
- Home type: SingleFamily
- Property subtype: SINGLE FAMILY - DETACHED
Materials
- Aluminum Siding, White Siding
- Foundation: Block
- Roof: Asp/Composite Shngl
Condition
- New construction: No
- Year built: 1972
Utilities & green energy
- Gas: Gas
- Sewer: Private Sewer
- Water: Private
Community & neighborhood
Location
- Region: Manchester
Other
Other facts
- Listing terms: Cash,Financing
Price history
| Date | Event | Price |
|---|---|---|
| 7/25/2025 | Sold | $217,500-11.2%$130/sqft |
Source: | ||
| 7/12/2025 | Pending sale | $245,000$147/sqft |
Source: | ||
| 7/1/2025 | Listing removed | $245,000$147/sqft |
Source: | ||
| 6/12/2025 | Contingent | $245,000$147/sqft |
Source: | ||
| 5/24/2025 | Price change | $245,000-2%$147/sqft |
Source: | ||
Public tax history
| Year | Property taxes | Tax assessment |
|---|---|---|
| 2024 | $2,086 +14% | $177,100 |
| 2023 | $1,830 +2.7% | $177,100 +28.8% |
| 2022 | $1,782 -9.2% | $137,500 |
Find assessor info on the county website
Neighborhood: 52057
Nearby schools
GreatSchools rating
- 7/10West Delaware Middle SchoolGrades: 5-8Distance: 1.6 mi
- 6/10West Delaware High SchoolGrades: 9-12Distance: 2 mi
- 5/10Lambert Elementary SchoolGrades: PK-4Distance: 1.6 mi
Schools provided by the listing agent
- Elementary: West Delaware
- Middle: West Delaware
- High: West Delaware
Source: East Central Iowa AOR. This data may not be complete. We recommend contacting the local school district to confirm school assignments for this home.
Get pre-qualified for a loan
At Zillow Home Loans, we can pre-qualify you in as little as 5 minutes with no impact to your credit score.An equal housing lender. NMLS #10287.
Sell for more on Zillow
Get a Zillow Showcase℠ listing at no additional cost and you could sell for .
$217,400
2% more+$4,348
With Zillow Showcase(estimated)$221,748

