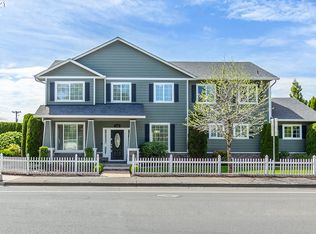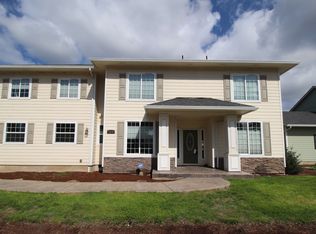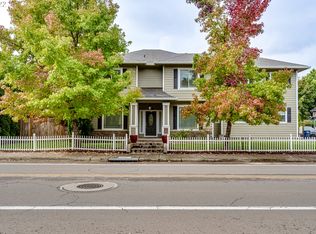HUGE PRICE REDUCTION!! Meticulously kept home in the Hayden Bridge. Move in ready, near shopping and schools, hospital. 4 large bedrooms upstairs & a bonus/office area downstairs.Large bonus room with french doors on to the patio. Master with spa-like bathroom & walk-in closet. Granite counter tops & laminite wood flooring. Three car garage with plenty of storage and a low maintenance yard. Open house 6/30/18 1pm-3pm
This property is off market, which means it's not currently listed for sale or rent on Zillow. This may be different from what's available on other websites or public sources.


